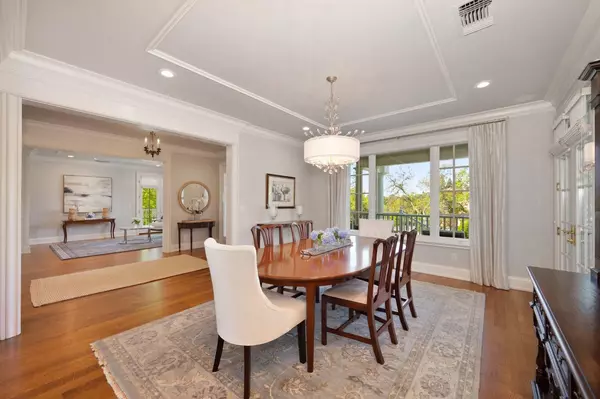
5 Beds
5 Baths
8,201 SqFt
5 Beds
5 Baths
8,201 SqFt
Key Details
Property Type Single Family Home
Sub Type Single Family Residence
Listing Status Pending
Purchase Type For Sale
Square Footage 8,201 sqft
Price per Sqft $719
Subdivision Granite Bay Hills
MLS Listing ID 224070235
Bedrooms 5
Full Baths 4
HOA Fees $175/mo
HOA Y/N Yes
Originating Board MLS Metrolist
Year Built 2001
Lot Size 1.200 Acres
Acres 1.2
Lot Dimensions 63X130X110X321X100X303
Property Description
Location
State CA
County Placer
Area 12746
Direction Douglas Blvd to Barton Rd to Granite Hills community. Straight through the gates, left on Granite View and right onto Granite Glen. Home is on the right.
Rooms
Family Room Great Room, View, Open Beam Ceiling
Basement Partial
Master Bathroom Shower Stall(s), Double Sinks, Soaking Tub, Steam, Tile, Walk-In Closet, Quartz, Window
Master Bedroom Sitting Room, Closet, Ground Floor
Living Room View
Dining Room Breakfast Nook, Formal Room, Dining Bar
Kitchen Breakfast Area, Marble Counter, Butlers Pantry, Pantry Closet, Island w/Sink
Interior
Interior Features Formal Entry, Storage Area(s), Open Beam Ceiling, Wet Bar
Heating Central, Fireplace(s), MultiUnits, MultiZone, Natural Gas
Cooling Ceiling Fan(s), Central, MultiUnits, MultiZone
Flooring Carpet, Tile, Wood
Fireplaces Number 3
Fireplaces Type Raised Hearth, Stone, Family Room, Wood Burning, Gas Starter
Equipment Home Theater Equipment, Central Vacuum
Window Features Bay Window(s),Dual Pane Full,Window Coverings
Appliance Built-In BBQ, Built-In Electric Oven, Built-In Freezer, Gas Cook Top, Built-In Refrigerator, Hood Over Range, Dishwasher, Disposal, Microwave, Double Oven, Tankless Water Heater, Warming Drawer, Wine Refrigerator
Laundry Cabinets, Sink, Ground Floor, Inside Room
Exterior
Exterior Feature Fireplace, Uncovered Courtyard, Fire Pit
Garage Attached, Boat Storage, Detached, Garage Facing Front, Garage Facing Side, Guest Parking Available, Interior Access
Garage Spaces 6.0
Fence Back Yard, Metal, Wire, Fenced
Pool Built-In, On Lot, Gunite Construction
Utilities Available Cable Available, Solar, Internet Available, Natural Gas Connected
Amenities Available Playground, Tennis Courts, Greenbelt, Park
View Garden/Greenbelt
Roof Type Cement,Tile
Topography Lot Grade Varies,Lot Sloped,Trees Many,Rock Outcropping
Street Surface Paved
Porch Front Porch, Uncovered Patio, Enclosed Patio
Private Pool Yes
Building
Lot Description Auto Sprinkler F&R, Court, Garden, Gated Community, Shape Regular, Greenbelt, Street Lights, Landscape Back, Landscape Front
Story 3
Foundation Slab
Builder Name Mark Ures
Sewer In & Connected
Water Public
Architectural Style Cape Cod, Traditional
Level or Stories ThreeOrMore
Schools
Elementary Schools Eureka Union
Middle Schools Eureka Union
High Schools Roseville Joint
School District Placer
Others
Senior Community No
Restrictions Exterior Alterations
Tax ID 465-170-006-000
Special Listing Condition None
Pets Description Yes

GET MORE INFORMATION

REALTOR® | Lic# 1493778






