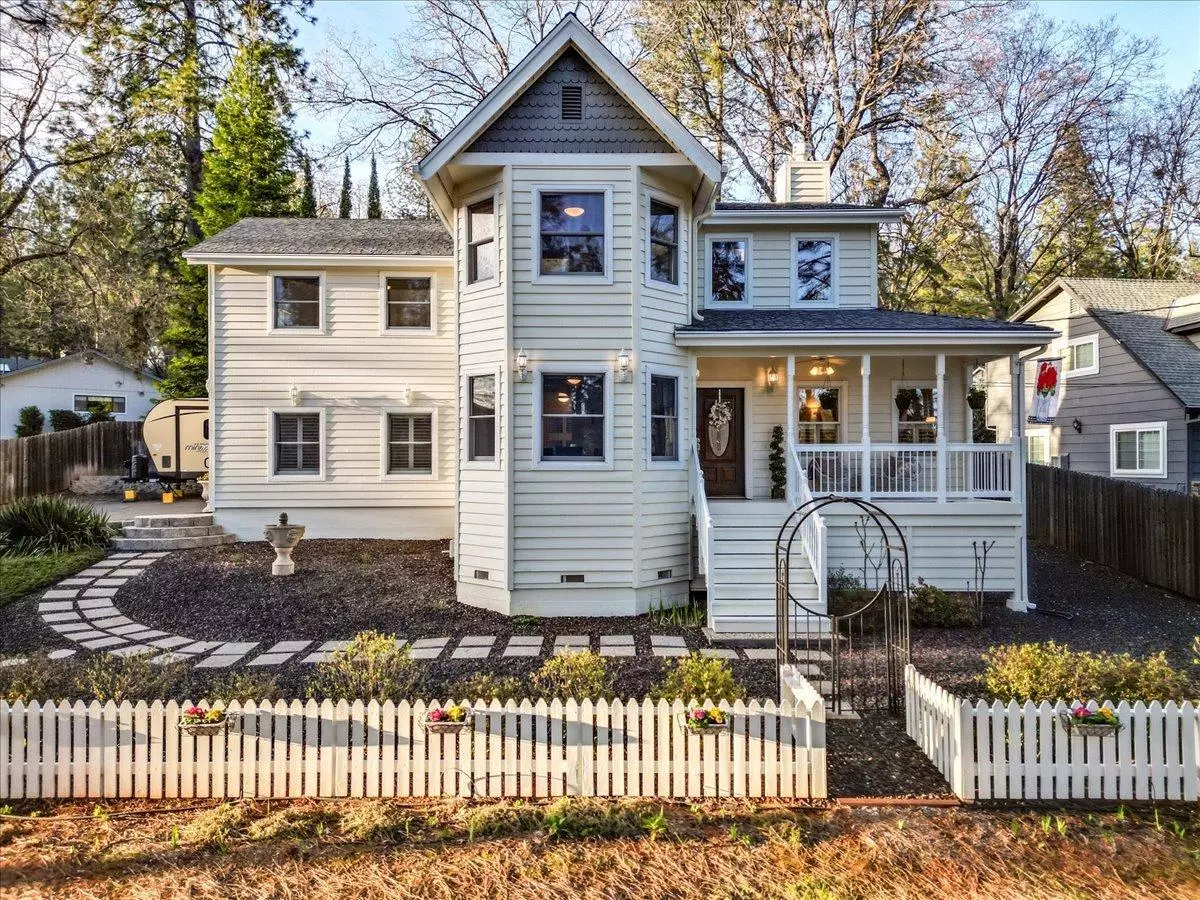
3 Beds
3 Baths
2,046 SqFt
3 Beds
3 Baths
2,046 SqFt
Key Details
Property Type Single Family Home
Sub Type Single Family Residence
Listing Status Active
Purchase Type For Sale
Square Footage 2,046 sqft
Price per Sqft $312
MLS Listing ID 224080200
Bedrooms 3
Full Baths 2
HOA Fees $45/ann
HOA Y/N Yes
Originating Board MLS Metrolist
Year Built 2002
Lot Size 10,019 Sqft
Acres 0.23
Property Description
Location
State CA
County Nevada
Area 13101
Direction Highway 49 to Alta Sierra Dr, turn on Lower Circle Dr to PIQ
Rooms
Master Bathroom Double Sinks, Tile, Tub w/Shower Over
Master Bedroom Sitting Room, Walk-In Closet
Living Room View
Dining Room Formal Room
Kitchen Stone Counter
Interior
Interior Features Skylight Tube
Heating Central, Fireplace(s)
Cooling Ceiling Fan(s), Central
Flooring Carpet, Wood
Fireplaces Number 1
Fireplaces Type Living Room, Wood Burning
Window Features Dual Pane Full,Window Coverings
Appliance Free Standing Gas Oven, Free Standing Gas Range, Dishwasher, Disposal, Microwave
Laundry Laundry Closet, Electric, Gas Hook-Up, Ground Floor
Exterior
Garage Attached, RV Access, RV Possible, Uncovered Parking Spaces 2+, Garage Facing Side, Interior Access
Garage Spaces 2.0
Fence Back Yard
Utilities Available Propane Tank Leased, Electric, Internet Available
Amenities Available Clubhouse, Golf Course
View Golf Course
Roof Type Shingle
Topography Downslope
Street Surface Paved
Porch Front Porch, Uncovered Patio
Private Pool No
Building
Lot Description Auto Sprinkler F&R, Landscape Back, Landscape Front
Story 2
Foundation Raised
Sewer Engineered Septic, Septic System
Water Public
Architectural Style Victorian
Schools
Elementary Schools Pleasant Ridge
Middle Schools Pleasant Ridge
High Schools Nevada Joint Union
School District Nevada
Others
HOA Fee Include Other
Senior Community No
Tax ID 020-920-031-000
Special Listing Condition None

GET MORE INFORMATION

REALTOR® | Lic# 1493778






