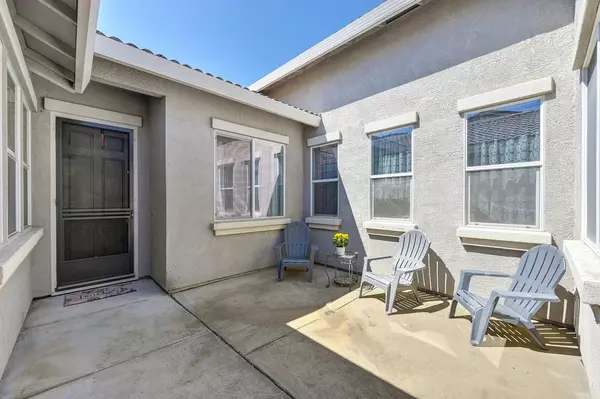
4 Beds
4 Baths
2,578 SqFt
4 Beds
4 Baths
2,578 SqFt
Key Details
Property Type Single Family Home
Sub Type Single Family Residence
Listing Status Pending
Purchase Type For Sale
Square Footage 2,578 sqft
Price per Sqft $271
MLS Listing ID 224082111
Bedrooms 4
Full Baths 3
HOA Y/N No
Originating Board MLS Metrolist
Year Built 2003
Lot Size 10,642 Sqft
Acres 0.2443
Property Description
Location
State CA
County Sacramento
Area 10829
Direction Take exit 13 for Bradshaw Rd. Turn right onto Bradshaw Rd and continue for about 4 miles. Turn left onto Gerber Rd and continue for about 1 mile. Turn right onto Vineyard Rd. Turn left onto Waterman Rd and continue for about 1 mile. Turn right onto Wildhawk Dr. Turn left onto Mission Hills Dr.
Rooms
Master Bathroom Shower Stall(s), Double Sinks, Tub
Master Bedroom Walk-In Closet
Living Room Other
Dining Room Other
Kitchen Island, Tile Counter
Interior
Heating Central
Cooling Ceiling Fan(s), Central
Flooring Carpet, Linoleum
Fireplaces Number 1
Fireplaces Type Gas Log
Window Features Dual Pane Full
Appliance Built-In Electric Oven, Free Standing Refrigerator, Built-In Gas Range, Gas Water Heater, Dishwasher, Disposal, Microwave
Laundry Hookups Only, In Kitchen
Exterior
Exterior Feature Uncovered Courtyard
Garage RV Access
Garage Spaces 2.0
Fence Wood
Utilities Available Solar, Natural Gas Connected
Roof Type Tile
Topography Level
Private Pool No
Building
Lot Description Corner
Story 1
Foundation Slab
Sewer Public Sewer
Water Public
Level or Stories One
Schools
Elementary Schools Elk Grove Unified
Middle Schools Elk Grove Unified
High Schools Elk Grove Unified
School District Sacramento
Others
Senior Community No
Tax ID 122-0570-090-0000
Special Listing Condition None

GET MORE INFORMATION

REALTOR® | Lic# 1493778






