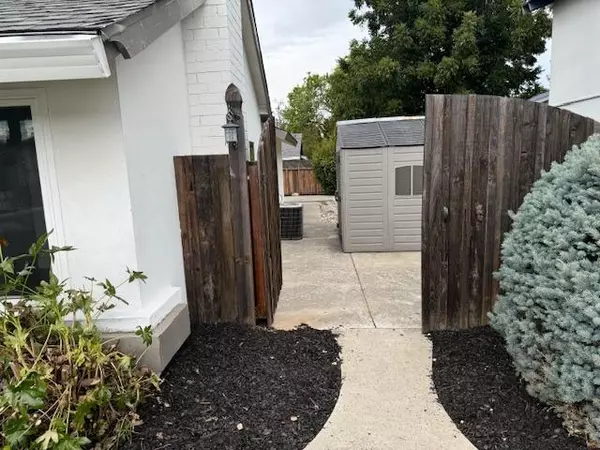
4 Beds
2 Baths
1,380 SqFt
4 Beds
2 Baths
1,380 SqFt
Key Details
Property Type Single Family Home
Sub Type Single Family Residence
Listing Status Active
Purchase Type For Sale
Square Footage 1,380 sqft
Price per Sqft $387
MLS Listing ID 224105425
Bedrooms 4
Full Baths 2
HOA Y/N No
Originating Board MLS Metrolist
Year Built 1971
Lot Size 6,098 Sqft
Acres 0.14
Property Description
Location
State CA
County Sacramento
Area 10610
Direction Take Viceroy to Cheshire.
Rooms
Living Room Other
Dining Room Space in Kitchen
Kitchen Quartz Counter
Interior
Heating Central
Cooling Central
Flooring Vinyl
Fireplaces Number 1
Fireplaces Type Family Room, Wood Burning
Laundry In Garage
Exterior
Exterior Feature Covered Courtyard
Garage RV Possible, Garage Facing Front
Garage Spaces 2.0
Utilities Available Public
Roof Type Composition
Private Pool No
Building
Lot Description Curb(s), Curb(s)/Gutter(s), Landscape Back, Landscape Front
Story 1
Foundation Slab
Sewer In & Connected
Water Public
Schools
Elementary Schools San Juan Unified
Middle Schools San Juan Unified
High Schools San Juan Unified
School District Sacramento
Others
Senior Community No
Tax ID 243-0332-029-0000
Special Listing Condition None

GET MORE INFORMATION

REALTOR® | Lic# 1493778






