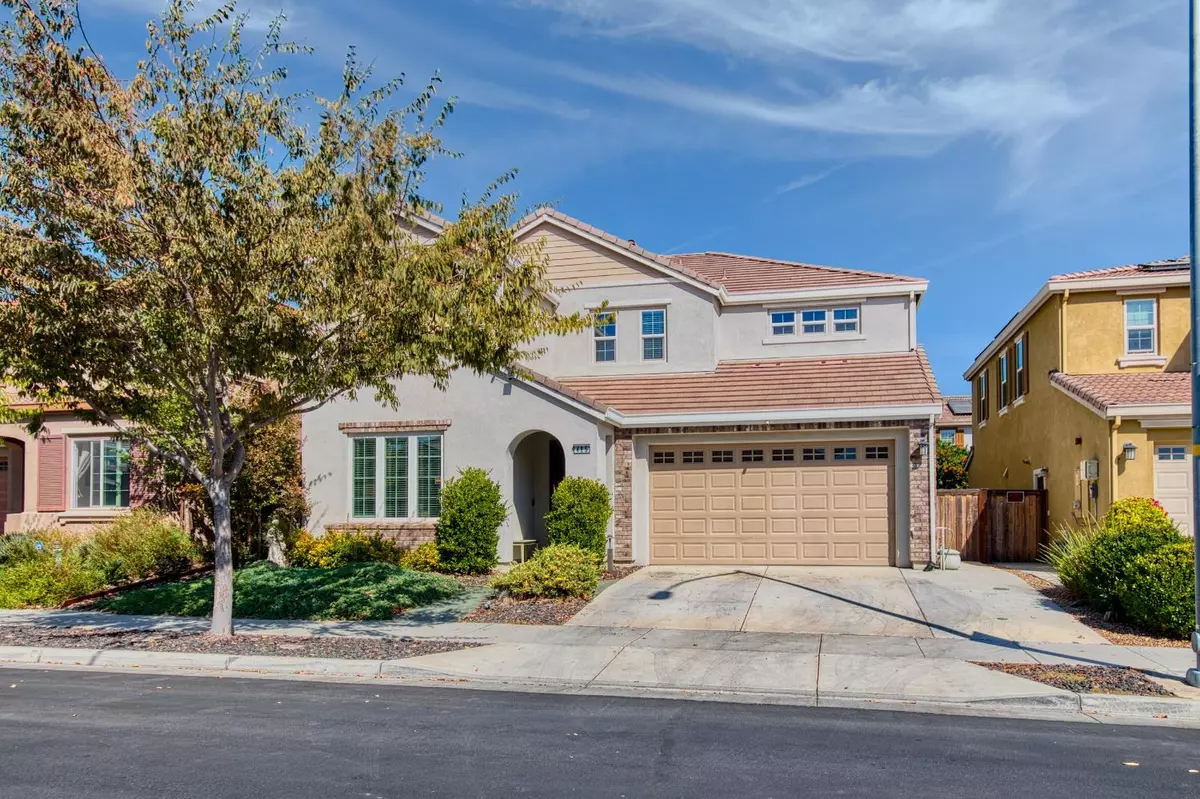
5 Beds
3 Baths
2,892 SqFt
5 Beds
3 Baths
2,892 SqFt
Key Details
Property Type Single Family Home
Sub Type Single Family Residence
Listing Status Active
Purchase Type For Sale
Square Footage 2,892 sqft
Price per Sqft $297
Subdivision Ventana
MLS Listing ID 224103842
Bedrooms 5
Full Baths 3
HOA Y/N No
Originating Board MLS Metrolist
Year Built 2016
Lot Size 4,347 Sqft
Acres 0.0998
Property Description
Location
State CA
County San Joaquin
Area 20601
Direction MacArthur Drive to Ventana Ave Left on Stalsburg Drive, Left on Derone Lane, House is on left side.
Rooms
Master Bedroom Walk-In Closet
Living Room Great Room
Dining Room Dining/Family Combo, Space in Kitchen
Kitchen Pantry Cabinet, Granite Counter, Island
Interior
Heating Central
Cooling Ceiling Fan(s), Central
Flooring Carpet, Vinyl
Window Features Dual Pane Full
Appliance Built-In Electric Oven, Gas Cook Top, Gas Plumbed, Dishwasher, Disposal, Tankless Water Heater
Laundry Cabinets, Laundry Closet, Gas Hook-Up, Upper Floor, Inside Area, Inside Room
Exterior
Exterior Feature Dog Run
Garage Attached
Garage Spaces 2.0
Fence Back Yard
Utilities Available Cable Available, Public
Roof Type Tile
Street Surface Paved
Private Pool No
Building
Lot Description Auto Sprinkler F&R, Low Maintenance
Story 2
Foundation Concrete, Slab
Sewer Sewer in Street, Public Sewer
Water Public
Architectural Style Contemporary
Level or Stories Two
Schools
Elementary Schools Tracy Unified
Middle Schools Tracy Unified
High Schools Tracy Unified
School District San Joaquin
Others
Senior Community No
Tax ID 246-350-23
Special Listing Condition None
Pets Description Yes

GET MORE INFORMATION

REALTOR® | Lic# 1493778






