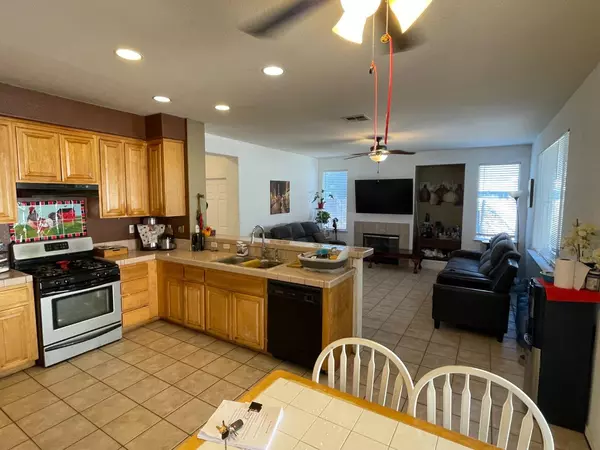
4 Beds
3 Baths
2,579 SqFt
4 Beds
3 Baths
2,579 SqFt
Key Details
Property Type Single Family Home
Sub Type Single Family Residence
Listing Status Active
Purchase Type For Sale
Square Footage 2,579 sqft
Price per Sqft $232
Subdivision 3009 Stonebridge Un3
MLS Listing ID 224111180
Bedrooms 4
Full Baths 3
HOA Y/N No
Originating Board MLS Metrolist
Year Built 2001
Lot Size 6,665 Sqft
Acres 0.153
Property Description
Location
State CA
County San Joaquin
Area 20507
Direction Hwy 5 North- exit Lathrop Road R turn left on S. Harlan Road. Right on Stonebridge Lane. Left on Slate Street. Right on Iron Avenue. Right on Gypsum Way to Silver Court.
Rooms
Master Bathroom Closet, Shower Stall(s), Double Sinks, Tub, Quartz, Window
Master Bedroom Walk-In Closet
Living Room Cathedral/Vaulted
Dining Room Formal Area
Kitchen Breakfast Area, Ceramic Counter, Pantry Closet
Interior
Interior Features Cathedral Ceiling
Heating Central
Cooling Central
Flooring Carpet, Laminate, Tile
Fireplaces Number 1
Fireplaces Type Other
Window Features Dual Pane Full,Window Coverings,Window Screens
Appliance Built-In Gas Oven, Built-In Gas Range, Built-In Refrigerator, Dishwasher, Disposal, Plumbed For Ice Maker
Laundry Cabinets, Electric, Gas Hook-Up, Ground Floor
Exterior
Garage Attached, Garage Door Opener
Garage Spaces 3.0
Fence Back Yard
Utilities Available Cable Connected, Internet Available, Natural Gas Connected
View Other
Roof Type Composition
Topography Level,Lot Sloped
Street Surface Paved
Private Pool No
Building
Lot Description Auto Sprinkler F&R, Court, Curb(s)/Gutter(s), Shape Irregular, Landscape Front
Story 2
Foundation Slab
Sewer In & Connected, Public Sewer
Water Public
Architectural Style Contemporary
Level or Stories Two
Schools
Elementary Schools Manteca Unified
Middle Schools Manteca Unified
High Schools Manteca Unified
School District San Joaquin
Others
Senior Community No
Tax ID 196-630-44
Special Listing Condition Other

GET MORE INFORMATION

REALTOR® | Lic# 1493778






