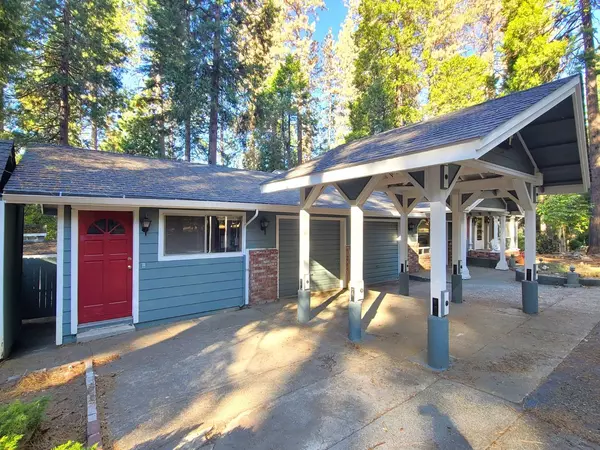
3 Beds
2 Baths
2,044 SqFt
3 Beds
2 Baths
2,044 SqFt
Key Details
Property Type Single Family Home
Sub Type Single Family Residence
Listing Status Active
Purchase Type For Sale
Square Footage 2,044 sqft
Price per Sqft $218
MLS Listing ID 224111264
Bedrooms 3
Full Baths 2
HOA Y/N No
Originating Board MLS Metrolist
Year Built 1975
Lot Size 1.010 Acres
Acres 1.01
Property Description
Location
State CA
County El Dorado
Area 12802
Direction From US-50 E: Take exit 57 toward Pollock/Pines, Turn left onto Ridgeway Dr, Turn right onto Pony Express Trail, Turn left onto Blair Rd, Blair Rd turns slightly left and becomes Old Blair Mill Rd, Turn right onto Blair Rd, Turn left onto Quick Silver Rd, Turn left onto Longs Creek Trail.
Rooms
Living Room Great Room, Open Beam Ceiling
Dining Room Formal Area
Kitchen Breakfast Area, Island, Tile Counter
Interior
Interior Features Skylight(s), Open Beam Ceiling
Heating Central, Fireplace(s), Wood Stove
Cooling Ceiling Fan(s), Central
Flooring Carpet, Laminate, Tile, Wood
Fireplaces Number 2
Fireplaces Type Living Room, Family Room
Window Features Dual Pane Full
Appliance Free Standing Refrigerator, Hood Over Range, Dishwasher, Free Standing Electric Oven, Free Standing Freezer
Laundry Cabinets, Dryer Included, Sink, Ground Floor, Washer Included, Inside Room
Exterior
Garage Attached, RV Possible, Garage Facing Front
Garage Spaces 2.0
Carport Spaces 1
Utilities Available Propane Tank Leased, Generator
View Forest
Roof Type Shingle,Composition
Topography Level,Lot Grade Varies
Street Surface Asphalt
Porch Front Porch, Covered Deck, Uncovered Deck, Uncovered Patio
Private Pool No
Building
Lot Description Corner, Dead End
Story 2
Foundation Raised
Sewer Septic System
Water Water District, Public
Architectural Style Contemporary
Schools
Elementary Schools Pollock Pines
Middle Schools Pollock Pines
High Schools El Dorado Union High
School District El Dorado
Others
Senior Community No
Tax ID 101-350-023-000
Special Listing Condition HUD Owned

GET MORE INFORMATION

REALTOR® | Lic# 1493778






