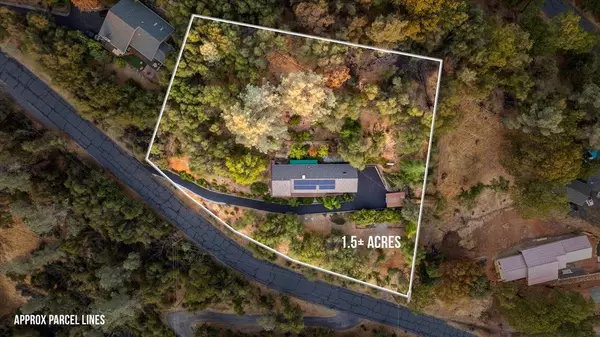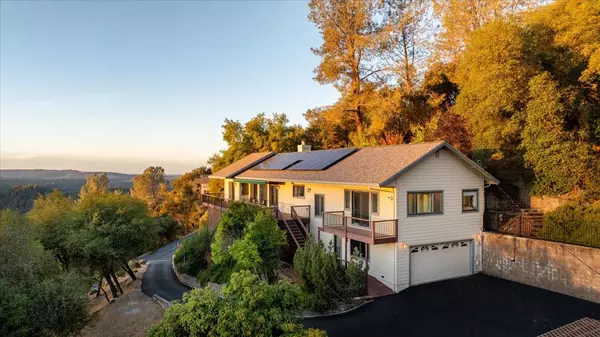
GET MORE INFORMATION
$ 550,000
$ 550,000
3 Beds
4 Baths
2,310 SqFt
$ 550,000
$ 550,000
3 Beds
4 Baths
2,310 SqFt
Key Details
Sold Price $550,000
Property Type Single Family Home
Sub Type Single Family Residence
Listing Status Sold
Purchase Type For Sale
Square Footage 2,310 sqft
Price per Sqft $238
Subdivision Alta Sierra
MLS Listing ID 224114375
Sold Date 11/26/24
Bedrooms 3
Full Baths 2
HOA Y/N No
Originating Board MLS Metrolist
Year Built 1992
Lot Size 1.520 Acres
Acres 1.52
Property Description
Location
State CA
County Nevada
Area 13101
Direction Hwy 49 to East Lime Kiln/Karen Drive, turn right on Patricia Way, follow Patricia for ~1 mile and turn right on Wallis Drive. PIQ will be on your left.
Rooms
Master Bathroom Shower Stall(s), Double Sinks, Soaking Tub, Low-Flow Shower(s), Low-Flow Toilet(s), Window
Master Bedroom Balcony, Closet, Outside Access, Sitting Area
Living Room Deck Attached, Great Room, View, Other
Dining Room Formal Area
Kitchen Breakfast Area, Butlers Pantry, Dumb Waiter, Granite Counter, Slab Counter, Island w/Sink
Interior
Interior Features Skylight(s), Storage Area(s)
Heating Propane, Central, Wood Stove
Cooling Ceiling Fan(s), Central, Evaporative Cooler
Flooring Carpet, Vinyl
Fireplaces Number 1
Fireplaces Type Living Room, Wood Burning, Free Standing, Wood Stove
Equipment Attic Fan(s), Central Vacuum, Dumb Waiter
Window Features Bay Window(s),Caulked/Sealed,Dual Pane Full,Window Coverings,Window Screens
Appliance Free Standing Gas Oven, Free Standing Gas Range, Free Standing Refrigerator, Gas Water Heater, Dishwasher, Insulated Water Heater, Disposal, ENERGY STAR Qualified Appliances, Wine Refrigerator
Laundry Cabinets, Laundry Closet, Dryer Included, Hookups Only, Washer Included, In Kitchen, Inside Room
Exterior
Parking Features Attached, Covered, Garage Door Opener, Garage Facing Side
Garage Spaces 2.0
Carport Spaces 1
Fence Back Yard, Metal, Wire, Fenced, Full
Utilities Available Propane Tank Leased, Public, Solar, Electric, Internet Available
View Canyon, Panoramic, Ridge, Forest, Garden/Greenbelt, Mountains
Roof Type Composition
Topography Snow Line Below,Lot Grade Varies,Lot Sloped,Trees Few
Street Surface Asphalt
Porch Awning, Uncovered Deck, Uncovered Patio
Private Pool No
Building
Lot Description Auto Sprinkler F&R, Private, Secluded, Garden, Shape Regular, Greenbelt, Landscape Back, Low Maintenance
Story 2
Foundation ConcretePerimeter, Raised
Sewer Septic System
Water Meter on Site, Water District, Public
Architectural Style Traditional
Level or Stories Two
Schools
Elementary Schools Grass Valley
Middle Schools Grass Valley
High Schools Nevada Joint Union
School District Nevada
Others
Senior Community No
Tax ID 024-880-029-000
Special Listing Condition None
Pets Allowed Yes

Bought with Compass
GET MORE INFORMATION

REALTOR® | Lic# 1493778






