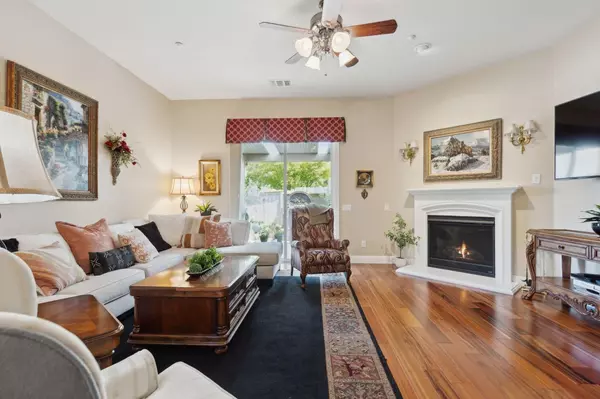
2 Beds
2 Baths
2,071 SqFt
2 Beds
2 Baths
2,071 SqFt
OPEN HOUSE
Sat Nov 23, 1:00pm - 3:00pm
Sun Nov 24, 1:00pm - 3:00pm
Key Details
Property Type Single Family Home
Sub Type Single Family Residence
Listing Status Active
Purchase Type For Sale
Square Footage 2,071 sqft
Price per Sqft $308
Subdivision Westpark Village
MLS Listing ID 224121337
Bedrooms 2
Full Baths 2
HOA Fees $225/mo
HOA Y/N Yes
Originating Board MLS Metrolist
Year Built 2013
Lot Size 6,761 Sqft
Acres 0.1552
Property Description
Location
State CA
County Placer
Area 12747
Direction Take CA-65 S to Blue Oaks Blvd and Left of Fiddyment Road , Right to Village Green Drive and Left on Kennerleigh Pkwy.
Rooms
Master Bathroom Double Sinks, Granite, Sunken Tub, Walk-In Closet
Master Bedroom Sitting Area
Living Room Great Room
Dining Room Dining Bar, Dining/Living Combo
Kitchen Butlers Pantry, Granite Counter, Island, Kitchen/Family Combo
Interior
Heating Central, Fireplace(s)
Cooling Ceiling Fan(s), Central
Flooring Carpet, Tile, Other
Fireplaces Number 1
Fireplaces Type Living Room, Gas Log, Gas Piped
Window Features Dual Pane Full,Window Coverings,Window Screens
Appliance Built-In Gas Range, Dishwasher, Disposal, Microwave, Double Oven
Laundry Cabinets, Sink
Exterior
Garage Attached, Garage Facing Front
Garage Spaces 2.0
Fence Back Yard, Fenced
Utilities Available Cable Available, Public, Solar, Electric, Internet Available
Amenities Available Pool, Clubhouse, Exercise Room, Gym
Roof Type Tile
Porch Awning, Back Porch
Private Pool No
Building
Lot Description Auto Sprinkler F&R, Close to Clubhouse, Corner, Curb(s)/Gutter(s)
Story 1
Foundation Slab
Sewer In & Connected, Public Sewer
Water Public
Architectural Style Traditional
Level or Stories One
Schools
Elementary Schools Roseville City
Middle Schools Roseville City
High Schools Roseville Joint
School District Placer
Others
HOA Fee Include Pool
Senior Community Yes
Restrictions Age Restrictions,Rental(s),Board Approval
Tax ID 490-280-006-000
Special Listing Condition None
Pets Description Yes

GET MORE INFORMATION

REALTOR® | Lic# 1493778






