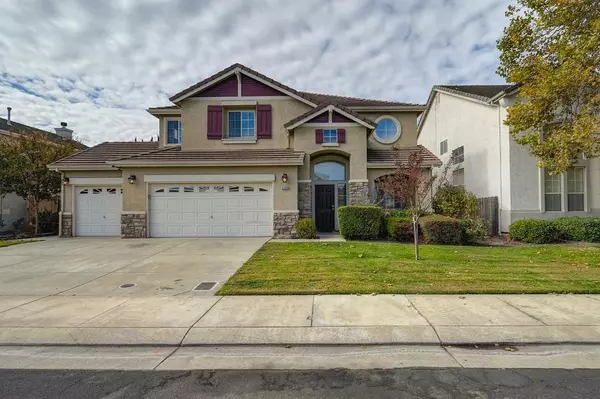5 Beds
4 Baths
3,172 SqFt
5 Beds
4 Baths
3,172 SqFt
Key Details
Property Type Single Family Home
Sub Type Single Family Residence
Listing Status Active
Purchase Type For Sale
Square Footage 3,172 sqft
Price per Sqft $217
MLS Listing ID 224121095
Bedrooms 5
Full Baths 4
HOA Fees $215/qua
HOA Y/N Yes
Originating Board MLS Metrolist
Year Built 2000
Lot Size 6,499 Sqft
Acres 0.1492
Property Sub-Type Single Family Residence
Property Description
Location
State CA
County San Joaquin
Area 20708
Direction Use GPS
Rooms
Guest Accommodations No
Master Bathroom Double Sinks, Soaking Tub
Master Bedroom 0x0 Closet, Walk-In Closet, Sitting Area
Bedroom 2 0x0
Bedroom 3 0x0
Bedroom 4 0x0
Living Room 0x0 Cathedral/Vaulted
Dining Room 0x0 Formal Room
Kitchen 0x0 Breakfast Area, Island
Family Room 0x0
Interior
Interior Features Cathedral Ceiling, Formal Entry
Heating Central
Cooling Central
Flooring Laminate
Fireplaces Number 2
Fireplaces Type Electric
Window Features Dual Pane Full
Appliance Free Standing Gas Oven, Free Standing Gas Range, Free Standing Refrigerator, Dishwasher, Microwave
Laundry Ground Floor
Exterior
Parking Features Attached, Boat Storage, RV Possible, RV Storage, Garage Door Opener, Garage Facing Front
Garage Spaces 3.0
Carport Spaces 3
Fence Fenced, Wood
Utilities Available Cable Available, Electric, Internet Available
Amenities Available Pool, Clubhouse, Recreation Facilities, Tennis Courts
Roof Type Tile
Private Pool No
Building
Lot Description Cul-De-Sac
Story 2
Foundation Concrete
Sewer In & Connected, Public Sewer
Water Meter on Site
Schools
Elementary Schools Lodi Unified
Middle Schools Lodi Unified
High Schools Lodi Unified
School District San Joaquin
Others
Senior Community No
Tax ID 068-320-36
Special Listing Condition None
Pets Allowed Yes
Virtual Tour https://my.matterport.com/show/?m=JJ5q3KrwaDU&ts=1

GET MORE INFORMATION
REALTOR® | Lic# 1493778






