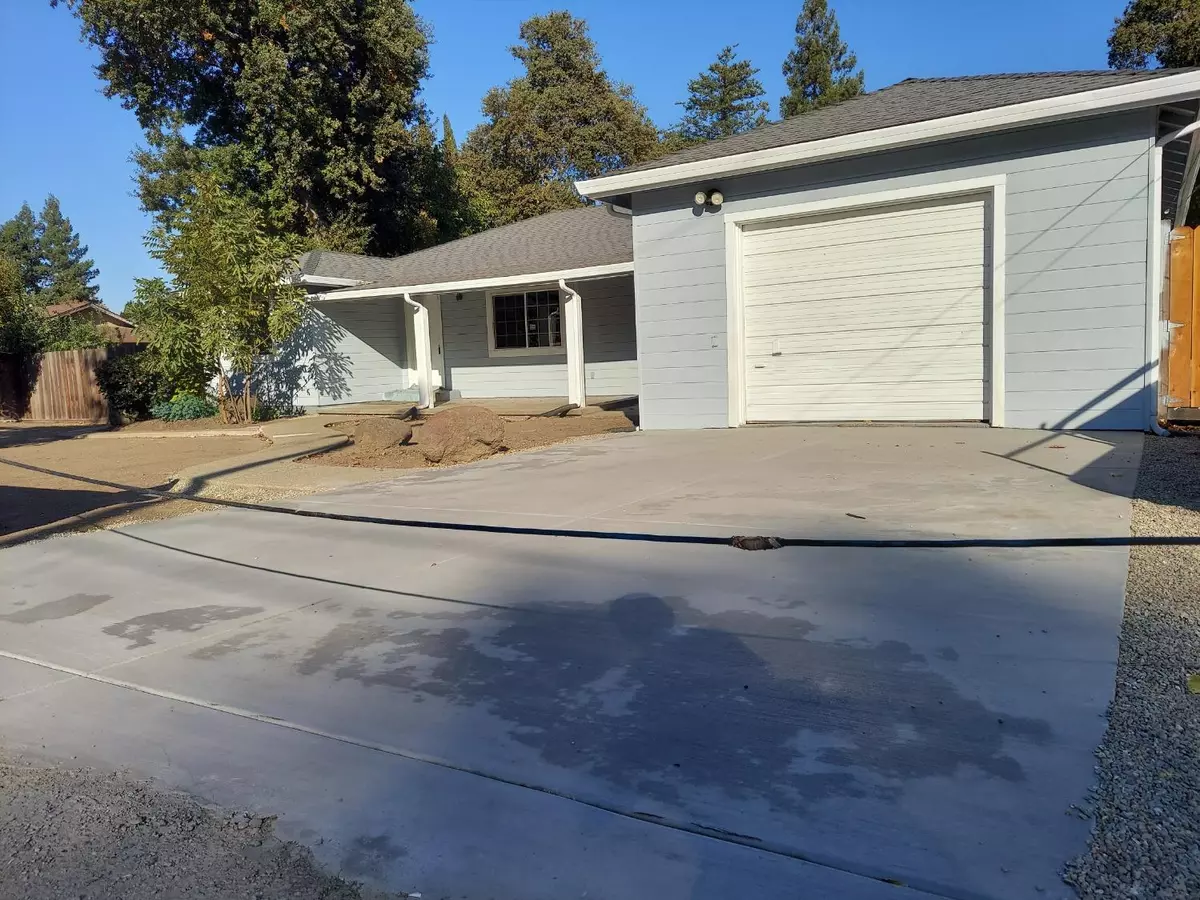
3 Beds
2 Baths
1,632 SqFt
3 Beds
2 Baths
1,632 SqFt
Key Details
Property Type Single Family Home
Sub Type Single Family Residence
Listing Status Active
Purchase Type For Sale
Square Footage 1,632 sqft
Price per Sqft $305
Subdivision Ideal Guardian Farm
MLS Listing ID 224124931
Bedrooms 3
Full Baths 2
HOA Y/N No
Originating Board MLS Metrolist
Year Built 1951
Lot Size 0.480 Acres
Acres 0.48
Property Description
Location
State CA
County San Joaquin
Area 20701
Direction From I-5 exit country club head west drive 1/4 mile Idaho Ave. hang left dead end street
Rooms
Master Bathroom Shower Stall(s), Tub w/Shower Over, Window
Living Room Deck Attached, Other
Dining Room Dining/Family Combo
Kitchen Breakfast Area, Tile Counter
Interior
Heating Central, Fireplace(s)
Cooling Ceiling Fan(s), Central
Flooring Laminate, Wood
Window Features Dual Pane Full
Appliance Gas Cook Top, Gas Plumbed, Gas Water Heater, Hood Over Range, Disposal
Laundry Sink, Space For Frzr/Refr, In Kitchen, Inside Area
Exterior
Exterior Feature Balcony, Dog Run
Garage RV Access, RV Possible, RV Storage, Side-by-Side, Garage Door Opener, Garage Facing Front, Uncovered Parking Spaces 2+, Guest Parking Available
Garage Spaces 1.0
Fence Back Yard, Fenced, Front Yard
Utilities Available Cable Available, Natural Gas Available, Natural Gas Connected
View City Lights, Garden/Greenbelt, Woods
Roof Type Shingle
Topography Trees Few,Trees Many
Street Surface Asphalt,Paved
Porch Back Porch, Roof Deck, Covered Deck, Covered Patio
Private Pool No
Building
Lot Description Dead End
Story 1
Foundation Raised
Sewer Public Sewer, Septic Connected, Septic Pump, Septic System
Water Meter on Site, Water District, Public
Architectural Style Ranch
Level or Stories One
Schools
Elementary Schools Stockton Unified
Middle Schools Stockton Unified
High Schools Stockton Unified
School District San Joaquin
Others
Senior Community No
Tax ID 121-100-24
Special Listing Condition Other
Pets Description Yes

GET MORE INFORMATION

REALTOR® | Lic# 1493778






