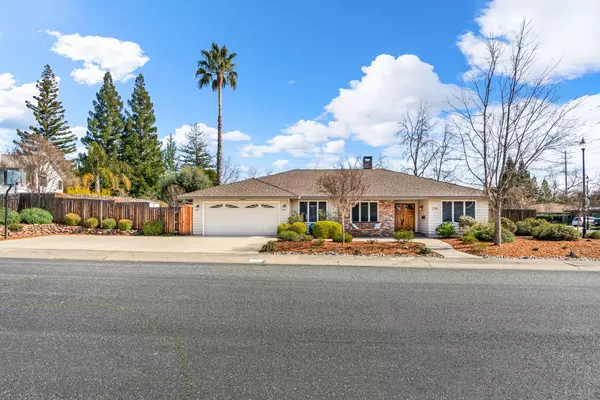4 Beds
3 Baths
2,316 SqFt
4 Beds
3 Baths
2,316 SqFt
OPEN HOUSE
Sun Feb 23, 1:00pm - 4:00pm
Key Details
Property Type Single Family Home
Sub Type Single Family Residence
Listing Status Active
Purchase Type For Sale
Square Footage 2,316 sqft
Price per Sqft $323
Subdivision Diamond Oaks
MLS Listing ID 225020080
Bedrooms 4
Full Baths 3
HOA Y/N No
Originating Board MLS Metrolist
Year Built 1980
Lot Size 0.270 Acres
Acres 0.27
Property Sub-Type Single Family Residence
Property Description
Location
State CA
County Placer
Area 12678
Direction Diamond Oaks Dr from either Washington or Reserve. On the corner at the stop sign of Diamond Oaks and Ironwood Cir.
Rooms
Family Room Cathedral/Vaulted
Guest Accommodations No
Master Bathroom Double Sinks, Soaking Tub, Walk-In Closet
Master Bedroom Closet, Outside Access, Sitting Area
Living Room Cathedral/Vaulted
Dining Room Formal Area
Kitchen Breakfast Area, Granite Counter
Interior
Interior Features Formal Entry
Heating Electric, Heat Pump
Cooling Central
Flooring Carpet, Wood
Fireplaces Number 1
Fireplaces Type Brick, Living Room, Family Room, Wood Burning
Appliance Built-In Electric Oven, Free Standing Refrigerator, Gas Cook Top, Dishwasher, Microwave
Laundry Dryer Included, Electric, Gas Hook-Up, Washer Included, Inside Room
Exterior
Exterior Feature Dog Run
Parking Features Garage Facing Front
Garage Spaces 2.0
Fence Back Yard, Fenced, Wood
Pool Built-In
Utilities Available Electric, Internet Available, Natural Gas Connected
Roof Type Composition
Topography Lot Grade Varies
Street Surface Asphalt
Porch Front Porch, Uncovered Patio
Private Pool Yes
Building
Lot Description Auto Sprinkler F&R, Corner, Landscape Back, Landscape Front
Story 1
Foundation Slab
Sewer In & Connected, Public Sewer
Water Meter on Site, Public
Architectural Style Ranch
Schools
Elementary Schools Roseville City
Middle Schools Roseville City
High Schools Roseville Joint
School District Placer
Others
Senior Community No
Tax ID 015-050-006-000
Special Listing Condition None
Pets Allowed Yes

GET MORE INFORMATION
REALTOR® | Lic# 1493778






