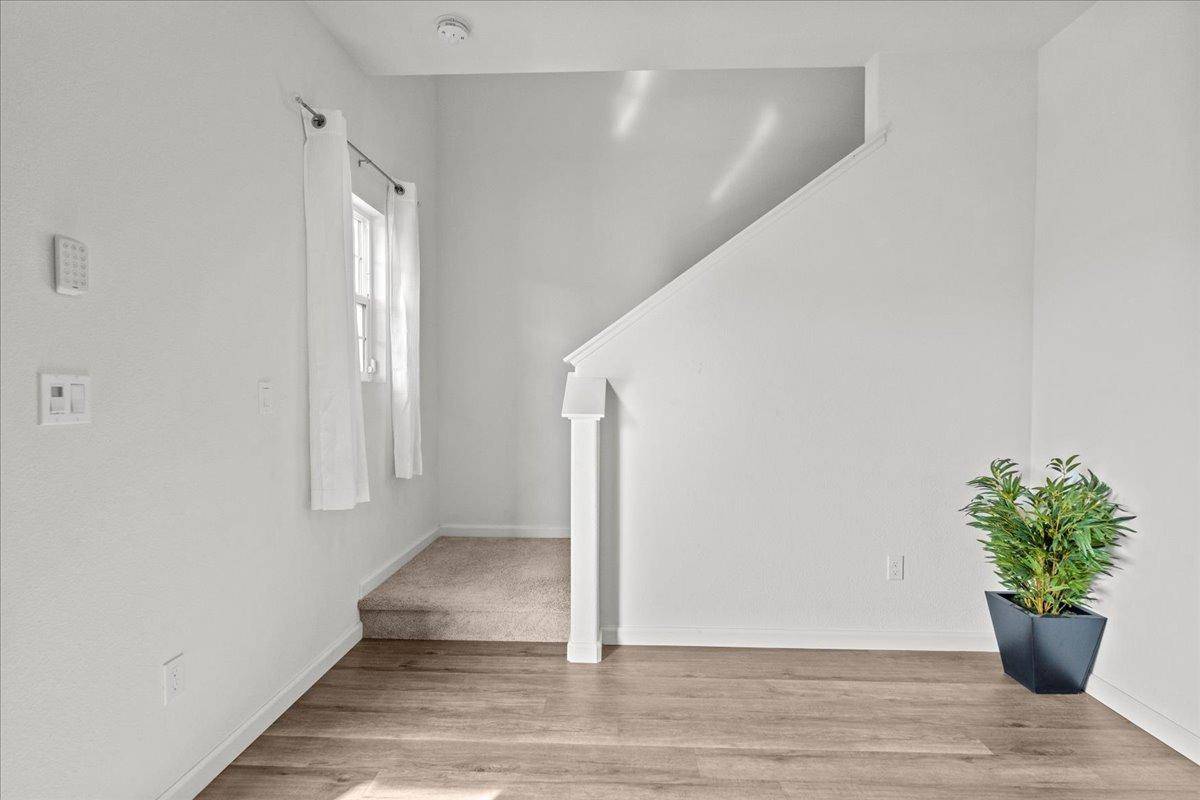4 Beds
3 Baths
2,215 SqFt
4 Beds
3 Baths
2,215 SqFt
Key Details
Property Type Single Family Home
Sub Type Single Family Residence
Listing Status Active
Purchase Type For Sale
Square Footage 2,215 sqft
Price per Sqft $239
Subdivision Aspire At River Terrace
MLS Listing ID 225032357
Bedrooms 4
Full Baths 3
HOA Fees $105/mo
HOA Y/N Yes
Originating Board MLS Metrolist
Year Built 2023
Lot Size 3,598 Sqft
Acres 0.0826
Property Sub-Type Single Family Residence
Property Description
Location
State CA
County San Joaquin
Area 20801
Direction USE GOOGLE MAPS
Rooms
Family Room Deck Attached
Guest Accommodations No
Master Bathroom Shower Stall(s), Double Sinks, Quartz
Master Bedroom Walk-In Closet
Living Room Great Room
Dining Room Dining/Family Combo
Kitchen Pantry Closet, Quartz Counter, Kitchen/Family Combo
Interior
Interior Features Formal Entry, Storage Area(s)
Heating Central, Natural Gas
Cooling Central, Whole House Fan, MultiZone
Flooring Carpet, Vinyl
Appliance Free Standing Gas Oven, Free Standing Gas Range, Free Standing Refrigerator, Gas Cook Top, Hood Over Range, Dishwasher, Disposal, Tankless Water Heater, ENERGY STAR Qualified Appliances
Laundry Cabinets, Electric, Upper Floor, Inside Area
Exterior
Exterior Feature Balcony
Parking Features Attached
Garage Spaces 2.0
Fence Back Yard, Fenced, Wood
Utilities Available Cable Available, Cable Connected, Public, Solar, Internet Available, Natural Gas Available, Natural Gas Connected
Amenities Available Playground, Park
Roof Type Composition
Topography Trees Many
Street Surface Asphalt,Paved
Porch Front Porch, Uncovered Deck
Private Pool No
Building
Lot Description Auto Sprinkler F&R, Gated Community, Shape Regular, Street Lights, Landscape Front, Low Maintenance
Story 2
Foundation Raised
Sewer Public Sewer
Water Public
Architectural Style A-Frame
Level or Stories Two
Schools
Elementary Schools Stockton Unified
Middle Schools Stockton Unified
High Schools Stockton Unified
School District San Joaquin
Others
HOA Fee Include MaintenanceGrounds, Security
Senior Community No
Tax ID 163-780-32
Special Listing Condition Offer As Is
Pets Allowed Yes

GET MORE INFORMATION
REALTOR® | Lic# 1493778






