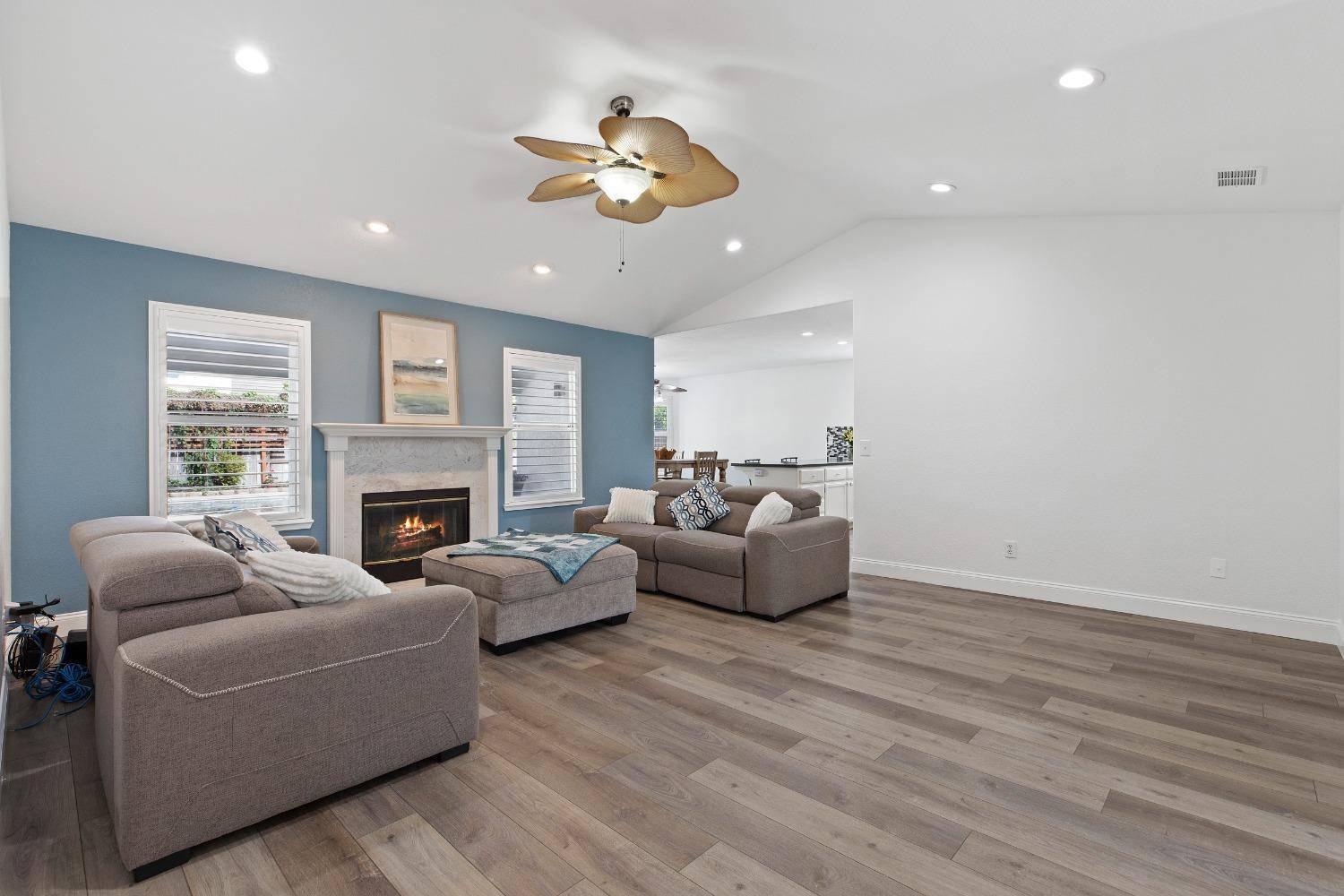3 Beds
2 Baths
1,823 SqFt
3 Beds
2 Baths
1,823 SqFt
OPEN HOUSE
Sat May 03, 11:00am - 1:00pm
Sat May 03, 2:00pm - 4:00pm
Sun May 04, 11:00am - 1:00pm
Sun May 04, 2:00pm - 4:00pm
Key Details
Property Type Single Family Home
Sub Type Single Family Residence
Listing Status Active
Purchase Type For Sale
Square Footage 1,823 sqft
Price per Sqft $361
MLS Listing ID 225055884
Bedrooms 3
Full Baths 2
HOA Y/N No
Originating Board MLS Metrolist
Year Built 1995
Lot Size 7,244 Sqft
Acres 0.1663
Property Sub-Type Single Family Residence
Property Description
Location
State CA
County San Joaquin
Area 20508
Direction Helen Dr to Eastburg Ct
Rooms
Family Room Cathedral/Vaulted
Guest Accommodations No
Master Bathroom Shower Stall(s), Double Sinks, Dual Flush Toilet, Soaking Tub, Tile, Window
Master Bedroom Ground Floor, Walk-In Closet, Outside Access
Living Room Cathedral/Vaulted
Dining Room Breakfast Nook, Dining Bar
Kitchen Breakfast Area, Other Counter, Pantry Cabinet, Synthetic Counter
Interior
Heating Central, Fireplace(s), Gas
Cooling Ceiling Fan(s), Central, Whole House Fan
Flooring Simulated Wood, Vinyl
Fireplaces Number 1
Fireplaces Type Living Room, Wood Burning
Equipment Attic Fan(s)
Window Features Caulked/Sealed,Window Coverings,Window Screens
Appliance Gas Water Heater, Hood Over Range, Dishwasher, Insulated Water Heater, Disposal, Microwave, Plumbed For Ice Maker, Self/Cont Clean Oven, Free Standing Electric Oven
Laundry Cabinets, Electric, Ground Floor, Hookups Only, Inside Room
Exterior
Exterior Feature Entry Gate
Parking Features RV Access, RV Storage, Garage Door Opener, Garage Facing Front, Uncovered Parking Spaces 2+
Garage Spaces 2.0
Fence Back Yard, Wood, Full
Pool Built-In, Dark Bottom, Pool Sweep, Fenced
Utilities Available Cable Available, Solar, Electric, Underground Utilities, Internet Available, Natural Gas Connected
Roof Type Slate
Topography Level,Trees Few
Street Surface Asphalt,Paved
Accessibility AccessibleFullBath
Handicap Access AccessibleFullBath
Porch Covered Patio
Private Pool Yes
Building
Lot Description Auto Sprinkler F&R, Court, Cul-De-Sac, Curb(s), Private, Landscape Back, Landscape Front, Low Maintenance
Story 1
Foundation Slab
Sewer Other
Water Meter on Site, Public
Architectural Style Contemporary
Schools
Elementary Schools Ripon Unified
Middle Schools Ripon Unified
High Schools Ripon Unified
School District San Joaquin
Others
Senior Community No
Tax ID 261-430-34
Special Listing Condition None
Pets Allowed Yes, Number Limit, Cats OK, Dogs OK

GET MORE INFORMATION
REALTOR® | Lic# 1493778






