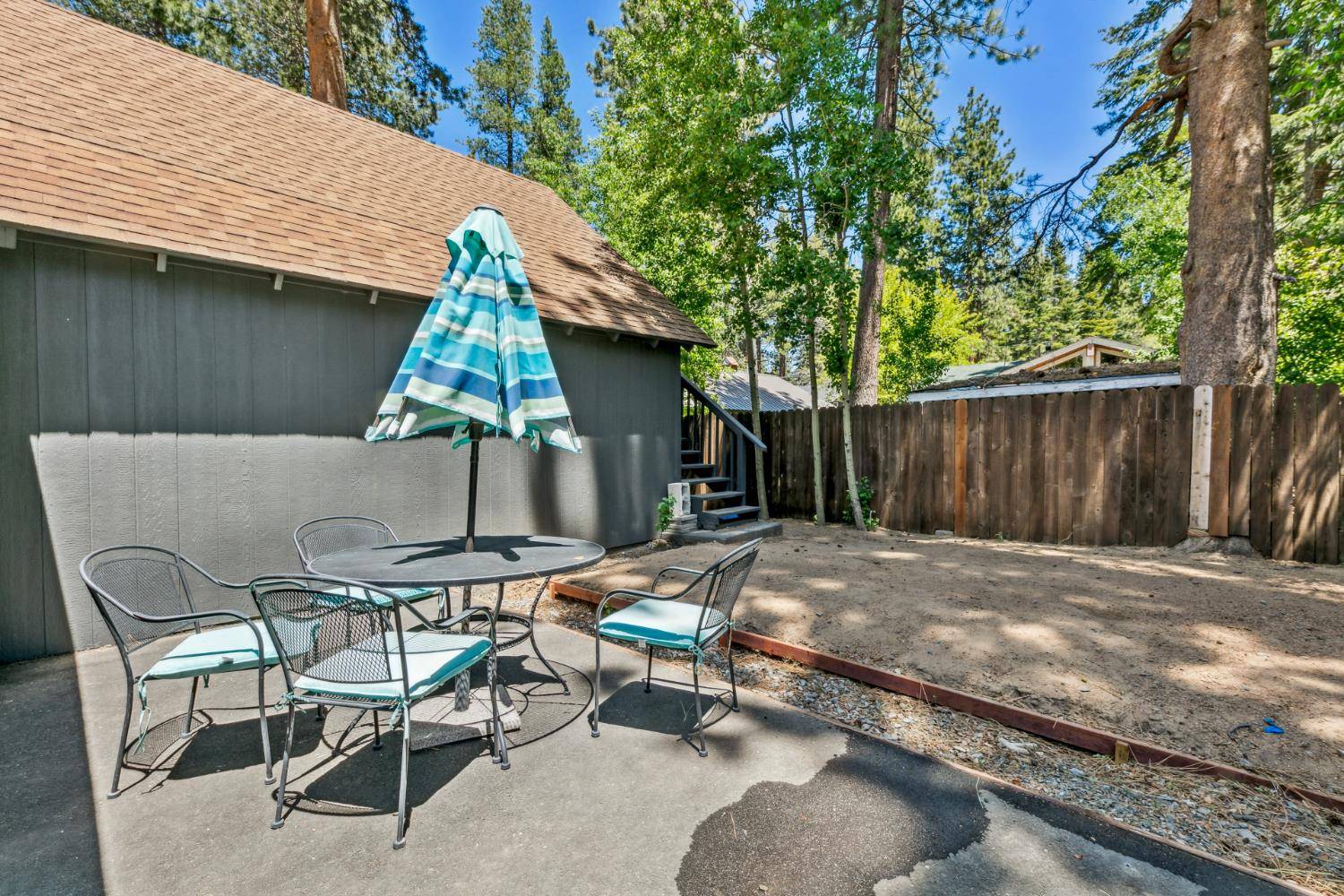4 Beds
3 Baths
2,151 SqFt
4 Beds
3 Baths
2,151 SqFt
Key Details
Property Type Single Family Home
Sub Type Single Family Residence
Listing Status Active
Purchase Type For Sale
Square Footage 2,151 sqft
Price per Sqft $360
Subdivision Armstrong 7
MLS Listing ID 225067642
Bedrooms 4
Full Baths 3
HOA Y/N No
Year Built 1961
Lot Size 4,792 Sqft
Acres 0.11
Property Sub-Type Single Family Residence
Source MLS Metrolist
Property Description
Location
State CA
County El Dorado
Area 13301
Direction hwy 50 to D St to Julie Ln
Rooms
Guest Accommodations No
Master Bedroom Outside Access
Living Room Great Room
Dining Room Breakfast Nook
Kitchen Granite Counter
Interior
Heating Central
Cooling None
Flooring Laminate
Fireplaces Number 1
Fireplaces Type Family Room
Appliance Free Standing Gas Range, Dishwasher, Disposal, Microwave
Laundry In Garage, Inside Area
Exterior
Parking Features Attached, Boat Storage, RV Access, Garage Facing Front
Garage Spaces 1.0
Fence Back Yard
Utilities Available Public
Roof Type Composition
Topography Level
Private Pool No
Building
Lot Description Low Maintenance
Story 2
Foundation Raised
Sewer In & Connected
Water Water District
Schools
Elementary Schools Lake Tahoe Unified
Middle Schools Lake Tahoe Unified
High Schools Lake Tahoe Unified
School District El Dorado
Others
Senior Community No
Tax ID 032-281-006
Special Listing Condition None

GET MORE INFORMATION
REALTOR® | Lic# 1493778






