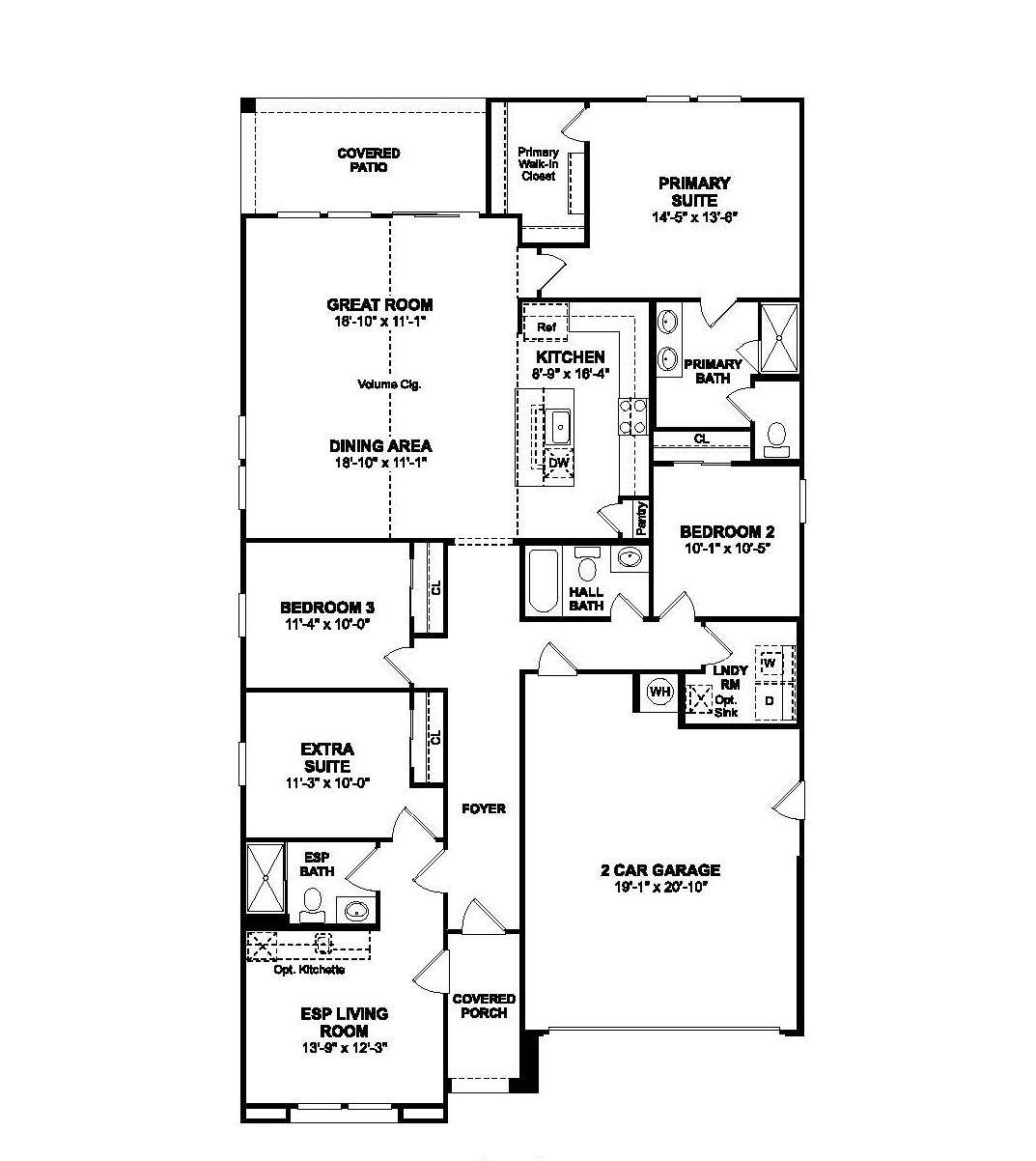4 Beds
3 Baths
1,979 SqFt
4 Beds
3 Baths
1,979 SqFt
Key Details
Property Type Single Family Home
Sub Type Single Family Residence
Listing Status Active
Purchase Type For Sale
Square Footage 1,979 sqft
Price per Sqft $288
Subdivision Sycamore Ranch
MLS Listing ID 225089837
Bedrooms 4
Full Baths 3
HOA Y/N No
Year Built 2025
Lot Size 0.250 Acres
Acres 0.2504
Property Sub-Type Single Family Residence
Source MLS Metrolist
Property Description
Location
State CA
County Sutter
Area 12406
Direction Traveling North on Highway 99 to Yuba City. Take Queen's exit, make a left and cross back-over Highway 99. Make first right on Peach Tree Lane, follow curve, road turns into West Onstott Road. Follow the frontage road down until you see flags, follow signage to the Model.
Rooms
Guest Accommodations No
Master Bathroom Shower Stall(s), Double Sinks, Walk-In Closet, Quartz
Living Room Great Room
Dining Room Dining/Family Combo
Kitchen Pantry Closet, Quartz Counter, Island w/Sink, Kitchen/Family Combo
Interior
Heating Central
Cooling Central
Flooring Carpet, Laminate, Tile
Window Features Dual Pane Full
Appliance Dishwasher, Disposal, Microwave, Free Standing Electric Range
Laundry Electric, Upper Floor, Inside Area
Exterior
Parking Features Attached, Garage Door Opener, Garage Facing Front, Interior Access
Garage Spaces 2.0
Fence Back Yard, Fenced
Utilities Available Cable Available, Electric, Underground Utilities, Internet Available
Roof Type Tile
Private Pool No
Building
Lot Description Auto Sprinkler Front, Landscape Front, Low Maintenance
Story 1
Foundation Slab
Builder Name K. Hovnanian Homes
Sewer Public Sewer
Water Public
Architectural Style Spanish, Farmhouse
Level or Stories One
Schools
Elementary Schools Yuba City Unified
Middle Schools Yuba City Unified
High Schools Yuba City Unified
School District Sutter
Others
Senior Community No
Tax ID 059-030-008-075
Special Listing Condition None

GET MORE INFORMATION
REALTOR® | Lic# 1493778


