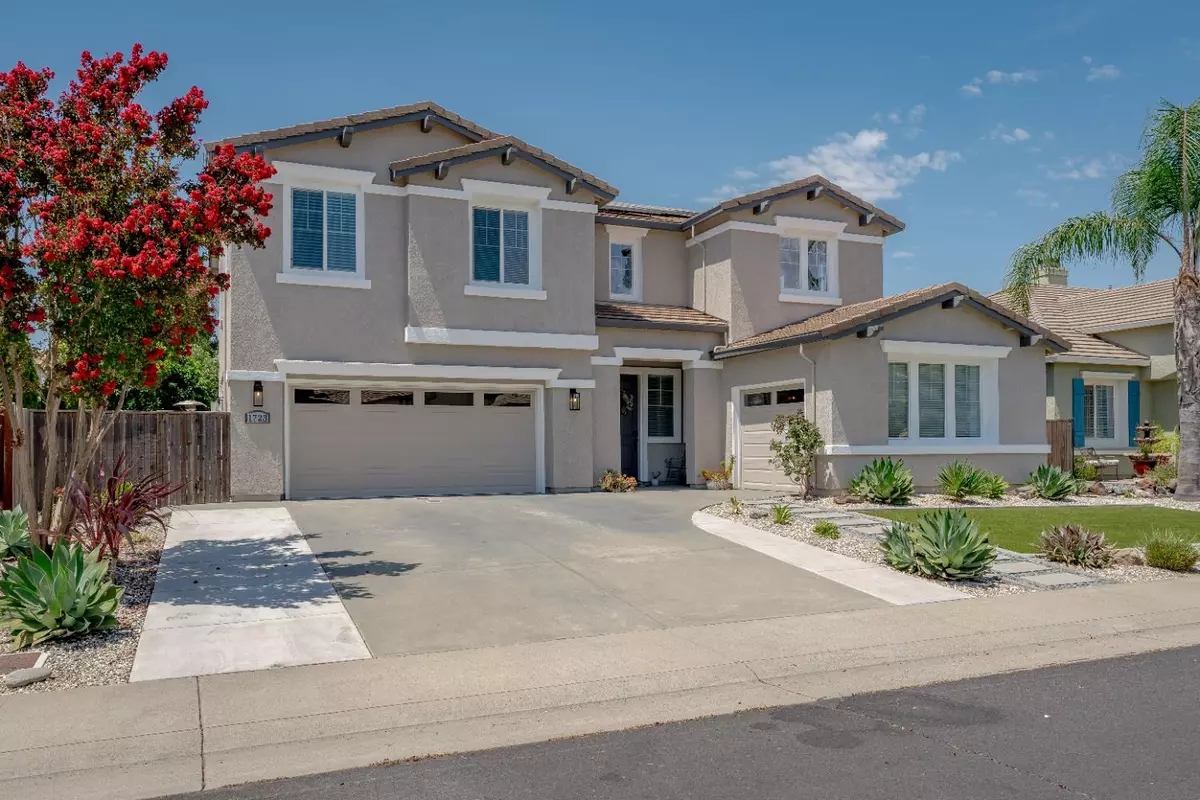5 Beds
3 Baths
3,037 SqFt
5 Beds
3 Baths
3,037 SqFt
OPEN HOUSE
Sat Aug 02, 12:00pm - 4:00pm
Sun Aug 03, 12:00pm - 3:00pm
Key Details
Property Type Single Family Home
Sub Type Single Family Residence
Listing Status Active
Purchase Type For Sale
Square Footage 3,037 sqft
Price per Sqft $272
Subdivision Woodcreek West Village
MLS Listing ID 225100820
Bedrooms 5
Full Baths 3
HOA Y/N No
Year Built 2002
Lot Size 7,344 Sqft
Acres 0.1686
Property Sub-Type Single Family Residence
Source MLS Metrolist
Property Description
Location
State CA
County Placer
Area 12747
Direction Junction to Yeoman to Casterbridge to Cressida
Rooms
Guest Accommodations No
Master Bathroom Shower Stall(s), Double Sinks, Soaking Tub, Tile
Master Bedroom Walk-In Closet
Living Room Cathedral/Vaulted
Dining Room Breakfast Nook, Dining/Family Combo, Space in Kitchen, Formal Area
Kitchen Breakfast Area, Butlers Pantry, Pantry Closet, Quartz Counter, Island, Kitchen/Family Combo
Interior
Interior Features Cathedral Ceiling
Heating Central, Fireplace Insert
Cooling Ceiling Fan(s), Central
Flooring Carpet, Laminate, Tile
Fireplaces Number 1
Fireplaces Type Insert, Electric, Stone, Family Room, Gas Log
Equipment Central Vacuum
Window Features Dual Pane Full
Appliance Built-In Electric Oven, Gas Cook Top, Gas Water Heater, Dishwasher, Disposal, Microwave, Double Oven, Plumbed For Ice Maker, Self/Cont Clean Oven
Laundry Cabinets, Sink, Ground Floor, Inside Room
Exterior
Parking Features Garage Door Opener, Garage Facing Front, Uncovered Parking Space, Garage Facing Side, Guest Parking Available, Interior Access
Garage Spaces 3.0
Fence Back Yard, Wood
Utilities Available Cable Available, Public, DSL Available, Electric, Underground Utilities, Internet Available, Natural Gas Connected
Roof Type Tile
Topography Level,Trees Many
Street Surface Asphalt
Private Pool No
Building
Lot Description Auto Sprinkler F&R, Garden, Grass Artificial, Street Lights, Landscape Back, Landscape Front, Low Maintenance
Story 2
Foundation Concrete, Slab
Sewer In & Connected
Water Public
Architectural Style Traditional
Level or Stories Two
Schools
Elementary Schools Dry Creek Joint
Middle Schools Dry Creek Joint
High Schools Roseville Joint
School District Placer
Others
Senior Community No
Tax ID 463-180-009-000
Special Listing Condition None
Pets Allowed Yes

GET MORE INFORMATION
REALTOR® | Lic# 1493778






