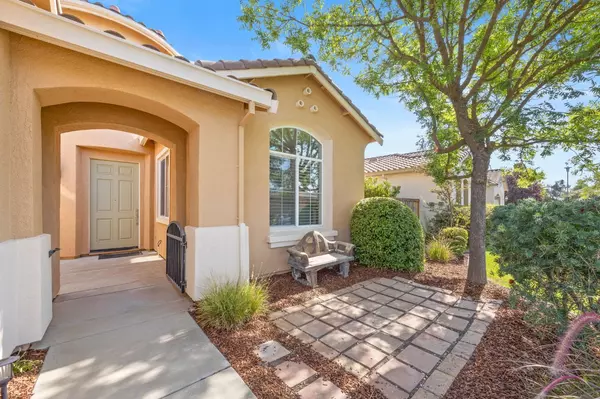
5 Beds
3 Baths
3,153 SqFt
5 Beds
3 Baths
3,153 SqFt
Open House
Sun Sep 14, 11:00am - 1:00pm
Key Details
Property Type Single Family Home
Sub Type Single Family Residence
Listing Status Active
Purchase Type For Sale
Square Footage 3,153 sqft
Price per Sqft $221
MLS Listing ID 225118618
Bedrooms 5
Full Baths 3
HOA Fees $155/mo
HOA Y/N Yes
Year Built 2006
Lot Size 8,276 Sqft
Acres 0.19
Property Sub-Type Single Family Residence
Source MLS Metrolist
Property Description
Location
State CA
County Yolo
Area 11420
Direction West on Hwy 16 from Woodland to Wild Wings- Right on Wild Wings Drive. Proceed until Wild Wings Drive connects to Canvas Back. Home is on the Northside of Canvas Back.
Rooms
Family Room Other
Guest Accommodations No
Master Bathroom Shower Stall(s), Double Sinks, Jetted Tub, Walk-In Closet
Master Bedroom Balcony, Walk-In Closet, Sitting Area
Living Room Other
Dining Room Dining Bar, Dining/Family Combo, Formal Area
Kitchen Pantry Closet, Granite Counter
Interior
Heating Central, Fireplace(s)
Cooling Ceiling Fan(s), Central
Flooring Carpet, Simulated Wood, Tile, Wood
Fireplaces Number 1
Fireplaces Type Living Room, Raised Hearth, Family Room, Gas Log
Window Features Dual Pane Full
Appliance Built-In Electric Oven, Gas Cook Top, Ice Maker, Dishwasher, Disposal, Microwave
Laundry Cabinets, Dryer Included, Sink, Upper Floor, Washer Included, Inside Area, Inside Room
Exterior
Exterior Feature Balcony, Uncovered Courtyard
Parking Features Attached, Garage Door Opener
Garage Spaces 3.0
Fence Back Yard
Utilities Available Sewer In & Connected, Natural Gas Connected
Amenities Available Pool, Golf Course, Tennis Courts
View Golf Course
Roof Type Tile
Porch Uncovered Patio
Private Pool No
Building
Lot Description Adjacent to Golf Course, Gated Community, Shape Regular, Landscape Back, Landscape Front
Story 2
Foundation Concrete, Slab
Sewer Public Sewer
Water Well, Shared Well
Architectural Style Other
Schools
Elementary Schools Woodland Unified
Middle Schools Woodland Unified
High Schools Woodland Unified
School District Yolo
Others
HOA Fee Include Pool
Senior Community No
Tax ID 025-491-005-000
Special Listing Condition None

GET MORE INFORMATION

REALTOR® | Lic# 1493778






