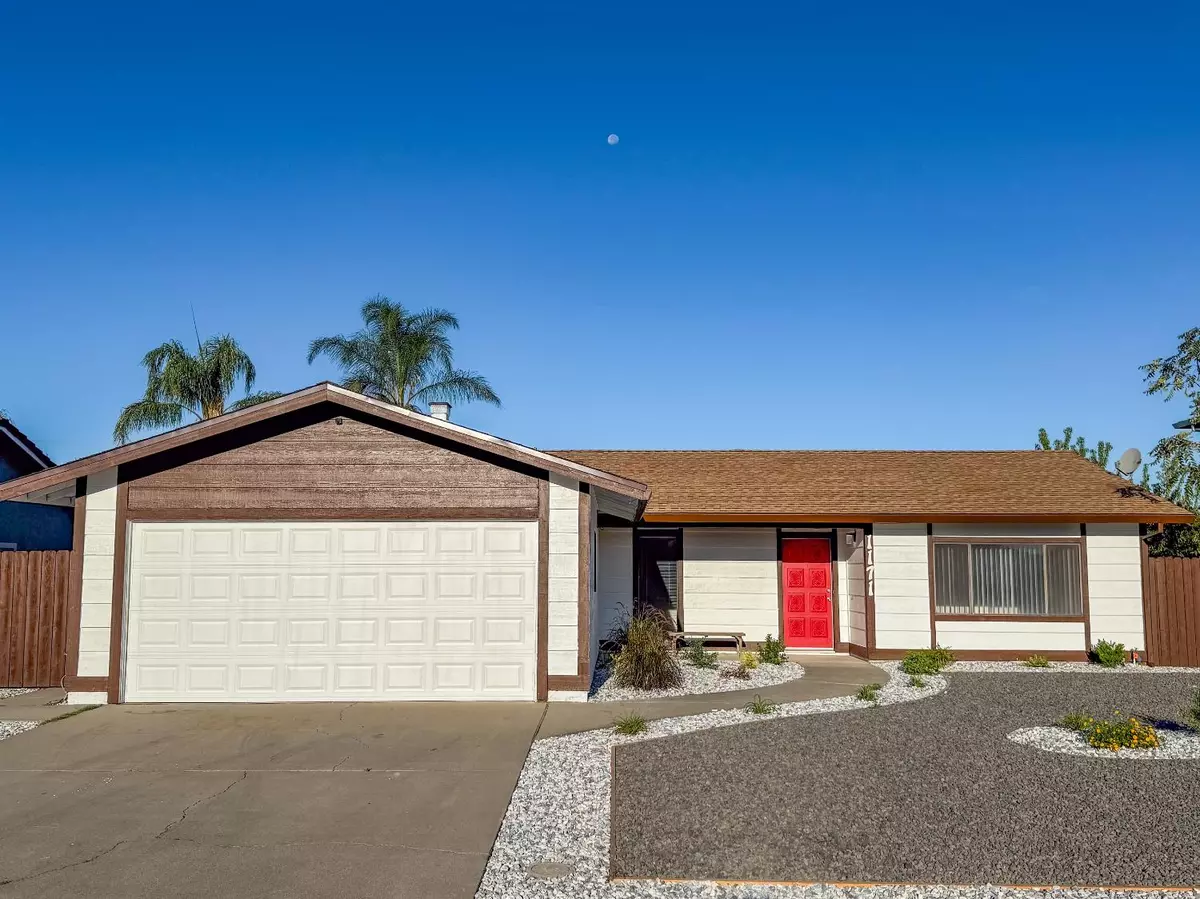
3 Beds
2 Baths
1,494 SqFt
3 Beds
2 Baths
1,494 SqFt
Open House
Sat Sep 13, 11:00am - 2:00pm
Sun Sep 14, 11:00am - 2:00pm
Key Details
Property Type Single Family Home
Sub Type Single Family Residence
Listing Status Active
Purchase Type For Sale
Square Footage 1,494 sqft
Price per Sqft $324
MLS Listing ID 225119171
Bedrooms 3
Full Baths 2
HOA Y/N No
Year Built 1979
Lot Size 6,952 Sqft
Acres 0.1596
Property Sub-Type Single Family Residence
Source MLS Metrolist
Property Description
Location
State CA
County San Joaquin
Area 20503
Direction Use preferred GPS
Rooms
Guest Accommodations No
Living Room Other
Dining Room Dining/Family Combo
Kitchen Granite Counter, Kitchen/Family Combo
Interior
Flooring Tile, Vinyl
Fireplaces Number 1
Fireplaces Type Brick, Living Room
Laundry In Garage
Exterior
Garage Spaces 2.0
Utilities Available Public
Roof Type Composition
Private Pool No
Building
Lot Description Curb(s), Low Maintenance
Story 1
Foundation Slab
Sewer Public Sewer
Water Public
Schools
Elementary Schools Manteca Unified
Middle Schools Manteca Unified
High Schools Manteca Unified
School District San Joaquin
Others
Senior Community No
Tax ID 202-260-30
Special Listing Condition None

GET MORE INFORMATION

REALTOR® | Lic# 1493778






