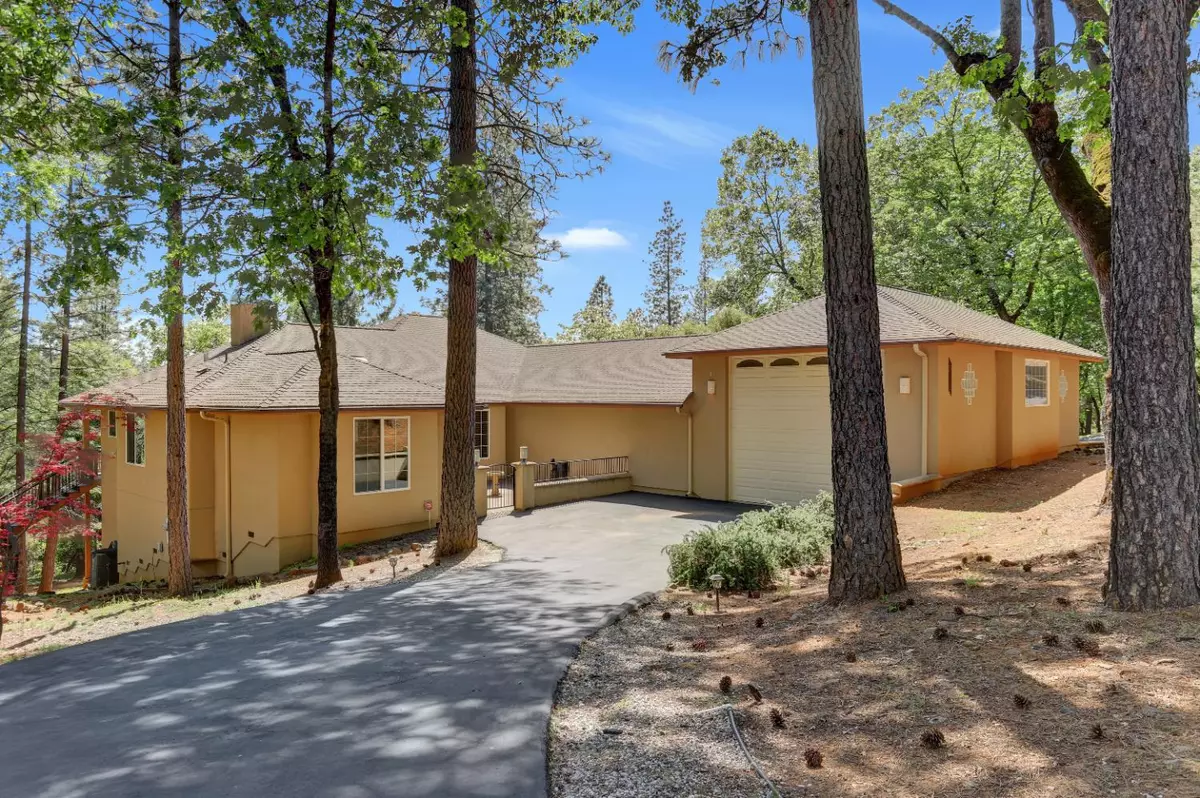
4 Beds
5 Baths
4,939 SqFt
4 Beds
5 Baths
4,939 SqFt
Open House
Sat Sep 27, 12:00pm - 3:00pm
Sun Sep 28, 12:00pm - 3:00pm
Sun Oct 05, 12:00pm - 3:00pm
Key Details
Property Type Single Family Home
Sub Type Single Family Residence
Listing Status Active
Purchase Type For Sale
Square Footage 4,939 sqft
Price per Sqft $212
MLS Listing ID 225124478
Bedrooms 4
Full Baths 4
HOA Fees $400/ann
HOA Y/N Yes
Year Built 2006
Lot Size 3.060 Acres
Acres 3.06
Property Sub-Type Single Family Residence
Source MLS Metrolist
Property Description
Location
State CA
County Nevada
Area 13218
Direction Rough and Ready Hwy past Bitney Springs; left on South Ponderosa and left at Y; PIQ on right side.
Rooms
Basement Full
Guest Accommodations No
Master Bathroom Shower Stall(s), Tile, Tub, Radiant Heat
Master Bedroom Ground Floor, Walk-In Closet, Outside Access
Living Room Deck Attached, Great Room, Other
Dining Room Formal Room, Space in Kitchen
Kitchen Slab Counter, Island, Tile Counter
Interior
Heating Propane, Central, Propane Stove, Radiant, Fireplace(s)
Cooling Ceiling Fan(s), Central
Flooring Carpet, Tile, Wood
Fireplaces Number 1
Fireplaces Type Living Room, Raised Hearth, Gas Log
Equipment Central Vacuum
Window Features Dual Pane Full
Appliance Built-In Electric Range, Free Standing Refrigerator, Gas Cook Top, Built-In Gas Range, Ice Maker, Dishwasher, Disposal, Microwave, Double Oven
Laundry Dryer Included, Sink, Ground Floor, Washer Included, Inside Area, Inside Room
Exterior
Exterior Feature Balcony, Built-In Barbeque, Uncovered Courtyard, Dog Run
Parking Features 24'+ Deep Garage, Alley Access, Attached, RV Garage Attached, Detached, Drive Thru Garage, Garage Door Opener, Interior Access
Garage Spaces 5.0
Fence Partial
Utilities Available Cable Connected, Propane Tank Leased
Amenities Available See Remarks
Roof Type Composition
Topography Downslope,Level
Street Surface Paved
Porch Back Porch, Covered Deck, Uncovered Patio
Private Pool No
Building
Lot Description Cul-De-Sac
Story 1
Foundation Raised
Sewer Septic System
Water Well
Architectural Style Mediterranean
Schools
Elementary Schools Grass Valley
Middle Schools Grass Valley
High Schools Nevada Joint Union
School District Nevada
Others
Senior Community No
Tax ID 052-190-026-000
Special Listing Condition None

GET MORE INFORMATION

REALTOR® | Lic# 1493778






