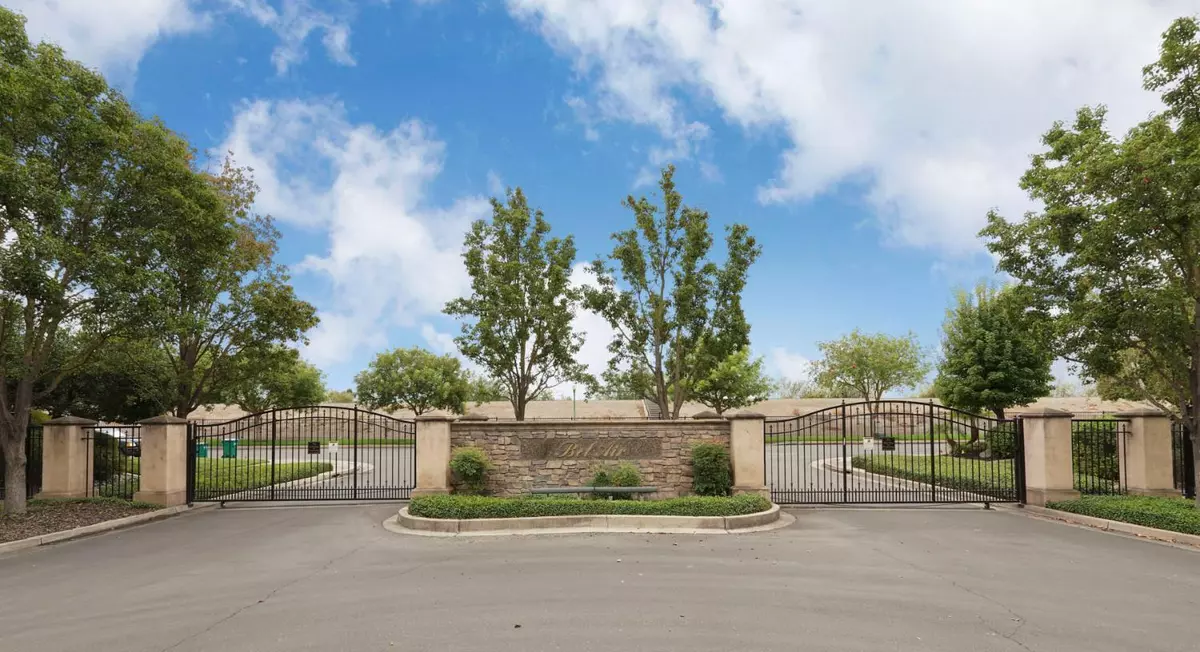
4 Beds
3 Baths
2,650 SqFt
4 Beds
3 Baths
2,650 SqFt
Key Details
Property Type Single Family Home
Sub Type Single Family Residence
Listing Status Active
Purchase Type For Sale
Square Footage 2,650 sqft
Price per Sqft $301
Subdivision Spanos Park West
MLS Listing ID 225126551
Bedrooms 4
Full Baths 2
HOA Fees $450/mo
HOA Y/N Yes
Year Built 2005
Lot Size 10,237 Sqft
Acres 0.235
Property Sub-Type Single Family Residence
Source MLS Metrolist
Property Description
Location
State CA
County San Joaquin
Area 20708
Direction Please use your GPS- exit Eight Mile Road, Go toward west- turn left onto Mokelumne Cir and left onto Pasadena Dr.
Rooms
Family Room Great Room
Guest Accommodations No
Master Bathroom Shower Stall(s), Double Sinks, Soaking Tub, Jetted Tub, Sunken Tub, Tile, Walk-In Closet
Master Bedroom Walk-In Closet, Outside Access, Sitting Area
Living Room Great Room
Dining Room Breakfast Nook, Dining/Family Combo, Space in Kitchen
Kitchen Breakfast Area, Butlers Pantry, Pantry Closet, Granite Counter, Island
Interior
Heating Central, Fireplace(s), Hot Water
Cooling Ceiling Fan(s), Central, Whole House Fan
Flooring Carpet, Simulated Wood, Laminate, Tile
Fireplaces Number 1
Fireplaces Type Living Room, Raised Hearth, Family Room, Gas Log
Equipment Intercom, Central Vacuum, Water Filter System
Window Features Dual Pane Full,Window Coverings,Window Screens
Appliance Free Standing Gas Range, Gas Cook Top, Gas Water Heater, Compactor, Dishwasher, Disposal, Microwave, Double Oven
Laundry Sink, Electric, Hookups Only, Inside Room
Exterior
Parking Features Attached, EV Charging, Garage Door Opener, Garage Facing Front
Garage Spaces 3.0
Fence Back Yard, Cross Fenced, Entry Gate, Fenced, Front Yard
Utilities Available Public, Sewer In & Connected
Amenities Available Pool, Clubhouse, Tennis Courts, Park
View Other
Roof Type Tile
Street Surface Paved
Porch Awning
Private Pool No
Building
Lot Description Auto Sprinkler F&R, Corner, Curb(s)/Gutter(s), Secluded, Gated Community, Street Lights, See Remarks
Story 1
Foundation Slab
Builder Name Caresco Homes Inc
Sewer Public Sewer
Water Treatment Equipment, Public
Architectural Style Contemporary
Schools
Elementary Schools Lodi Unified
Middle Schools Lodi Unified
High Schools Lodi Unified
School District San Joaquin
Others
HOA Fee Include MaintenanceGrounds, Pool
Senior Community No
Tax ID 066-070-07
Special Listing Condition Trust

GET MORE INFORMATION

REALTOR® | Lic# 1493778






