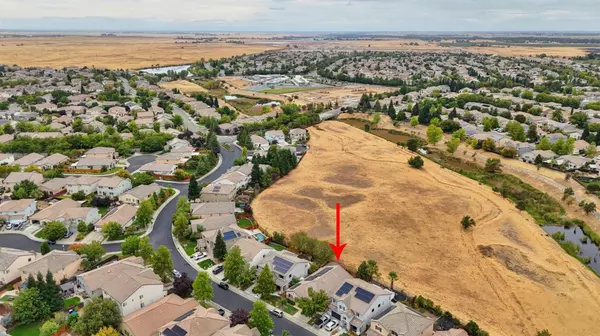
3 Beds
2 Baths
1,919 SqFt
3 Beds
2 Baths
1,919 SqFt
Open House
Thu Oct 09, 4:00pm - 6:00pm
Fri Oct 10, 4:00pm - 6:00pm
Sat Oct 11, 12:00pm - 2:00pm
Sun Oct 12, 1:00pm - 3:00pm
Key Details
Property Type Single Family Home
Sub Type Single Family Residence
Listing Status Active
Purchase Type For Sale
Square Footage 1,919 sqft
Price per Sqft $299
Subdivision Lincoln Crossing Village 9B
MLS Listing ID 225124855
Bedrooms 3
Full Baths 2
HOA Fees $136/mo
HOA Y/N Yes
Year Built 2006
Lot Size 5,693 Sqft
Acres 0.1307
Property Sub-Type Single Family Residence
Source MLS Metrolist
Property Description
Location
State CA
County Placer
Area 12209
Direction CA-65 to Ferrari Ranch Road in Lincoln, Left on Caledon Circle, Left on Brentford Circle, Left on Ashford to Address. NO Sign on property.
Rooms
Guest Accommodations No
Master Bathroom Shower Stall(s), Double Sinks, Walk-In Closet
Living Room Great Room
Dining Room Dining/Living Combo
Kitchen Other Counter, Pantry Closet, Island, Stone Counter, Island w/Sink
Interior
Heating Central, Fireplace(s)
Cooling Ceiling Fan(s), Central
Flooring Carpet, Laminate, Linoleum, Tile, Wood
Fireplaces Number 1
Fireplaces Type Living Room, Gas Log
Window Features Solar Screens,Dual Pane Full,Window Screens
Appliance Free Standing Gas Range, Gas Water Heater, Dishwasher, Disposal, Microwave
Laundry Cabinets, Electric, Gas Hook-Up, Inside Room
Exterior
Parking Features Attached, Garage Door Opener, Garage Facing Front
Garage Spaces 2.0
Fence Metal, Wood, Fenced
Utilities Available Public, Cable Connected, Sewer In & Connected, Solar, Internet Available
Amenities Available Pool, Clubhouse, Gym
View Garden/Greenbelt
Roof Type Tile
Topography Level
Street Surface Paved
Porch Front Porch
Private Pool No
Building
Lot Description Auto Sprinkler Front, Greenbelt, Low Maintenance
Story 1
Foundation Slab
Sewer Public Sewer
Water Public
Level or Stories One
Schools
Elementary Schools Western Placer
Middle Schools Western Placer
High Schools Western Placer
School District Placer
Others
HOA Fee Include Pool
Senior Community No
Tax ID 327-310-015-000
Special Listing Condition Trust
Virtual Tour https://listings.powellrealestateca.com/1166ashfordlane

GET MORE INFORMATION

REALTOR® | Lic# 1493778






