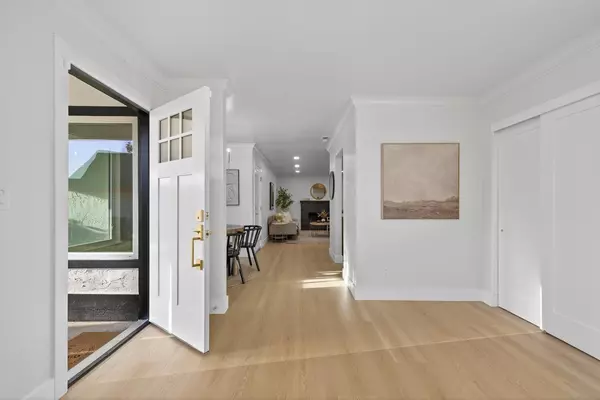
3 Beds
2 Baths
1,380 SqFt
3 Beds
2 Baths
1,380 SqFt
Open House
Fri Nov 14, 2:30pm - 5:30pm
Sat Nov 15, 1:00pm - 3:00pm
Sun Nov 16, 1:00pm - 3:00pm
Key Details
Property Type Single Family Home
Sub Type Single Family Residence
Listing Status Active
Purchase Type For Sale
Square Footage 1,380 sqft
Price per Sqft $361
MLS Listing ID 225143051
Bedrooms 3
Full Baths 2
HOA Y/N No
Year Built 1977
Lot Size 9,148 Sqft
Acres 0.21
Property Sub-Type Single Family Residence
Source MLS Metrolist
Property Description
Location
State CA
County Sacramento
Area 10621
Direction West on Antelope Rd, South on Daly Ave, West on Birchglade Way, North on Ketch Ct.
Rooms
Guest Accommodations No
Master Bathroom Shower Stall(s), Tile, Quartz, Window
Master Bedroom Closet
Living Room Other
Dining Room Formal Area
Kitchen Pantry Cabinet, Slab Counter, Island
Interior
Heating Central
Cooling Central
Flooring Laminate
Fireplaces Number 1
Fireplaces Type Brick, Wood Burning
Window Features Dual Pane Full
Laundry Hookups Only, Inside Room
Exterior
Parking Features Attached, Covered, Garage Facing Front
Garage Spaces 2.0
Fence Wood, Full
Pool Built-In, Pool Sweep
Utilities Available Public, Sewer Connected, Electric, Natural Gas Connected
Roof Type Composition
Street Surface Asphalt
Porch Covered Patio
Private Pool Yes
Building
Lot Description Auto Sprinkler Front
Story 1
Foundation Slab
Sewer Public Sewer
Water Public
Level or Stories One
Schools
Elementary Schools San Juan Unified
Middle Schools San Juan Unified
High Schools San Juan Unified
School District Sacramento
Others
Senior Community No
Tax ID 209-0441-014-0000
Special Listing Condition None

GET MORE INFORMATION

REALTOR® | Lic# 1493778






