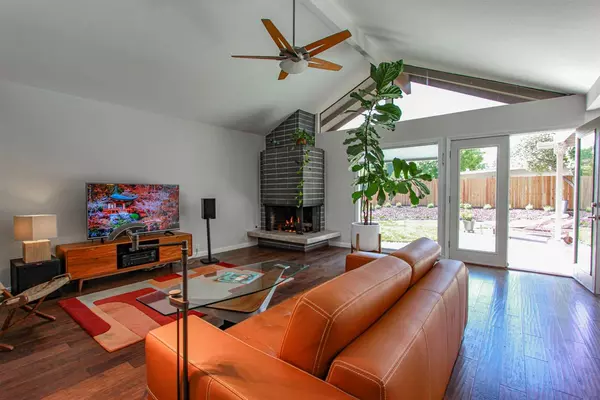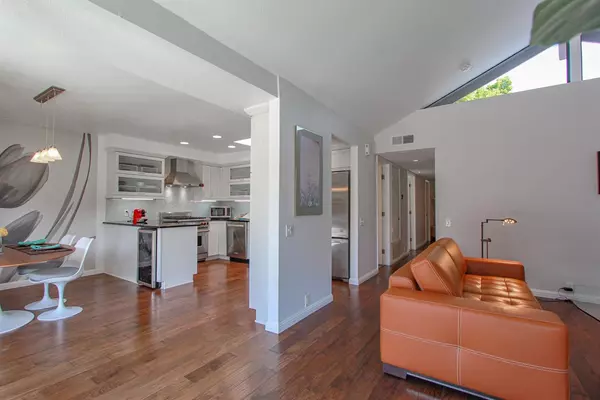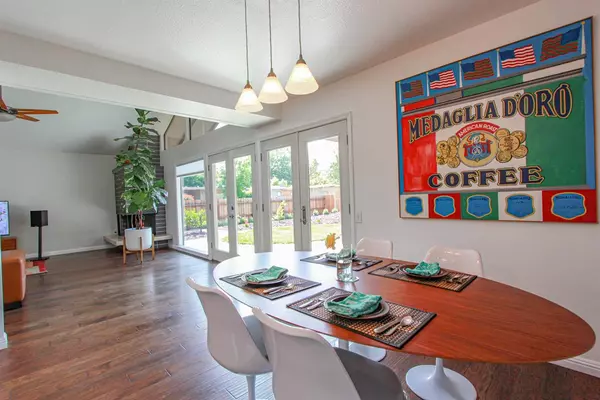$355,000
$339,000
4.7%For more information regarding the value of a property, please contact us for a free consultation.
2 Beds
2 Baths
1,322 SqFt
SOLD DATE : 12/14/2020
Key Details
Sold Price $355,000
Property Type Multi-Family
Sub Type Halfplex
Listing Status Sold
Purchase Type For Sale
Square Footage 1,322 sqft
Price per Sqft $268
MLS Listing ID 20026673
Sold Date 12/14/20
Bedrooms 2
Full Baths 2
HOA Fees $87/mo
HOA Y/N Yes
Originating Board MLS Metrolist
Year Built 1979
Lot Size 5,297 Sqft
Acres 0.1216
Property Description
Fantastic Streng Brothers classic modern halfplex in lovely River City Commons! This meticulously maintained home features a light filled great room with soaring ceilings, cozy gas fireplace, clerestory windows & a wall of glass overlooking the tranquil backyard. Step into the beautiful kitchen to discover an amazing Wolf range, wine refrigerator, glass tile backsplash & under cabinet lighting. The peaceful master bedroom offers an ensuite bath & large walk-in closet with a custom organization system. The second bedroom gives you the ultimate flexibility; a Murphy bed allows the room to function as an office & guest room. Be sure to check out the updated guest bath with a deep soaking tub. Just some of the additional attributes are a new HVAC in 2017, wood floors, Ecobee thermostat, recessed hall lighting & indoor laundry room. The association amenities include a private park, 2 pools, spa, tennis & basketball courts. A stylish home in a friendly community just 5 minutes from downtown!
Location
State CA
County Sacramento
Area 10833
Direction From I5, east on West El Camino. Left on Truxel. Left on Bannon Creek. Left on River City Way to address (Home is on the corner of River City Way and Bobber Court).
Rooms
Master Bathroom Shower Stall(s)
Master Bedroom Walk-In Closet
Dining Room Dining/Family Combo
Kitchen Granite Counter, Pantry Cabinet
Interior
Interior Features Skylight(s)
Heating Central
Cooling Ceiling Fan(s), Central
Flooring Tile, Wood
Fireplaces Number 1
Fireplaces Type Family Room, Gas Piped
Window Features Dual Pane Full
Appliance Dishwasher, Free Standing Gas Oven, Free Standing Gas Range, Gas Water Heater, Hood Over Range, Wine Refrigerator
Laundry Gas Hook-Up, Inside Room
Exterior
Garage Spaces 1.0
Fence Back Yard
Pool Built-In, Fenced
Utilities Available Public, Cable Connected, Natural Gas Connected
Amenities Available Barbeque, Park, Pool, Spa/Hot Tub, Tennis Courts
Roof Type Flat
Porch Uncovered Patio
Private Pool Yes
Building
Lot Description Auto Sprinkler F&R, Corner, Cul-De-Sac, Landscape Back, Landscape Front
Story 1
Foundation Slab
Sewer In & Connected
Water Public
Architectural Style Contemporary
Schools
Elementary Schools Natomas Unified
Middle Schools Natomas Unified
High Schools Natomas Unified
School District Sacramento
Others
HOA Fee Include Pool
Senior Community No
Restrictions Exterior Alterations
Tax ID 225-0530-015-0000
Special Listing Condition None
Read Less Info
Want to know what your home might be worth? Contact us for a FREE valuation!

Our team is ready to help you sell your home for the highest possible price ASAP

Bought with Coldwell Banker Realty
GET MORE INFORMATION

REALTOR® | Lic# 1493778






