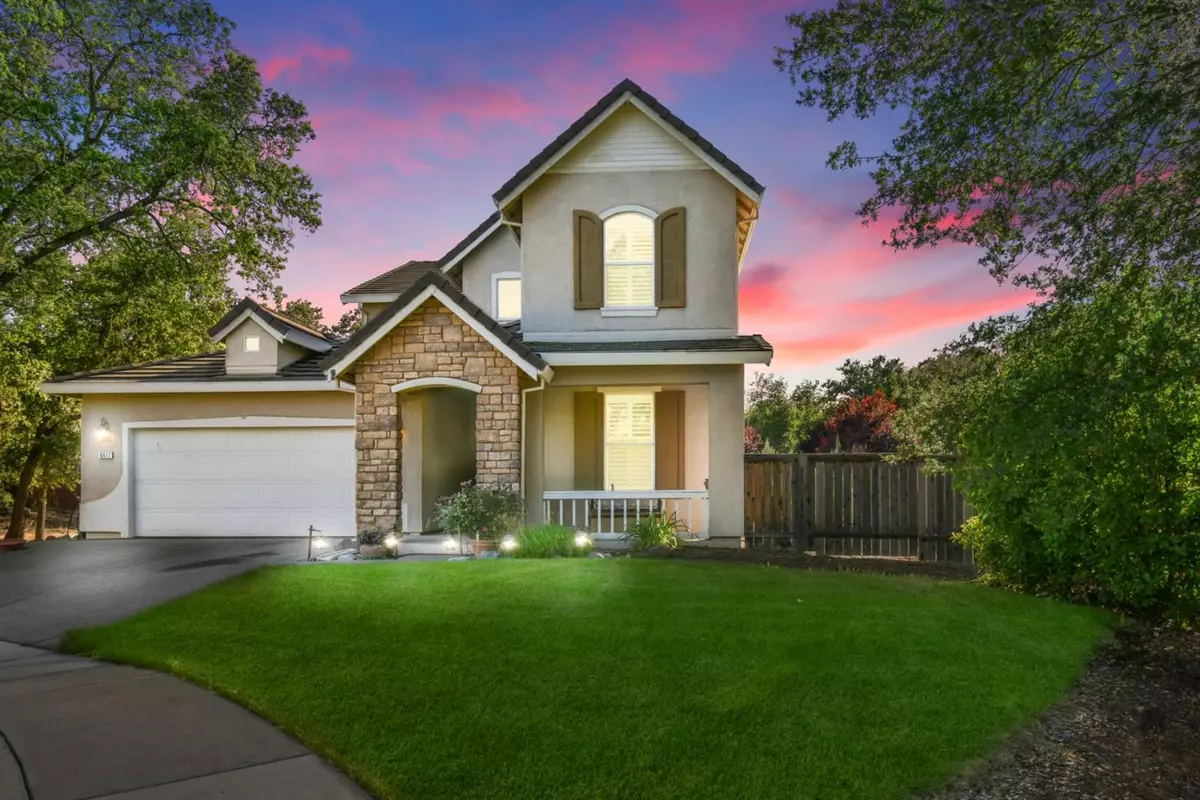$670,000
$674,000
0.6%For more information regarding the value of a property, please contact us for a free consultation.
5 Beds
3 Baths
2,641 SqFt
SOLD DATE : 07/08/2021
Key Details
Sold Price $670,000
Property Type Single Family Home
Sub Type Single Family Residence
Listing Status Sold
Purchase Type For Sale
Square Footage 2,641 sqft
Price per Sqft $253
Subdivision Stock Ranch Residential Ph 02
MLS Listing ID 221058051
Sold Date 07/08/21
Bedrooms 5
Full Baths 3
HOA Y/N No
Originating Board MLS Metrolist
Year Built 2005
Lot Size 7,714 Sqft
Acres 0.1771
Property Description
A MUST see home located in the desirable Stock Ranch neighborhood with no surrounding neighbors! Tastefully designed, this home includes 5 bedrooms, 3 full bathrooms, with 1 bedroom and a full bathroom on the first floor. This open concept layout features Plantain Shutters and Crown Molding throughout, custom TV Shelving with built-in Surround Sound Speakers, Whole House Fan, built-in Garage Cabinets, Custom walk-in Closet in master, and NEW Kitchen Tiles installed in 2019. Relax outside in your backyard retreat and soak in the above ground pool for those hot summer days. Additional outdoor upgrades include a NEW Redwood fence with steel posts and caps and a NEW Shed for extra storage both installed in 2019. This is a very special property with direct access to walking trails in Stock Ranch Nature Preserve, Van Maren Park, shopping and restaurants!
Location
State CA
County Sacramento
Area 10621
Direction Take I-80E towards Reno. Take exit 98 for Greenback Ln toward Elkhorn Blvd. Head East on Greenback Ln. Turn left onto Fountain Square Dr. At the traffic circle, continue straight onto Woodside Dr. Turn left onto Thalia Way. Turn left onto Hespera Way. Destination will be on the left.
Rooms
Master Bathroom Shower Stall(s), Double Sinks, Soaking Tub
Master Bedroom Walk-In Closet
Living Room Other
Dining Room Breakfast Nook, Dining Bar, Dining/Family Combo, Formal Area
Kitchen Pantry Closet, Granite Counter, Island w/Sink, Kitchen/Family Combo
Interior
Heating Central, Fireplace(s)
Cooling Ceiling Fan(s), Central, Whole House Fan
Flooring Carpet, Linoleum, Tile, Wood
Fireplaces Number 1
Fireplaces Type Gas Piped
Window Features Dual Pane Full
Appliance Free Standing Gas Range, Gas Plumbed, Dishwasher, Disposal, Microwave
Laundry Cabinets, Ground Floor, Inside Area
Exterior
Exterior Feature Dog Run, Fire Pit
Garage RV Possible, Tandem Garage, Garage Facing Front
Garage Spaces 3.0
Pool Above Ground
Utilities Available Public, Internet Available
Roof Type Shingle,Composition
Porch Awning, Back Porch
Private Pool Yes
Building
Lot Description Auto Sprinkler Front, Secluded, Greenbelt, Landscape Back, Landscape Front, Low Maintenance
Story 2
Foundation Slab
Sewer In & Connected
Water Meter on Site
Schools
Elementary Schools San Juan Unified
Middle Schools San Juan Unified
High Schools San Juan Unified
School District Sacramento
Others
Senior Community No
Tax ID 211-0880-018-0000
Special Listing Condition None
Read Less Info
Want to know what your home might be worth? Contact us for a FREE valuation!

Our team is ready to help you sell your home for the highest possible price ASAP

Bought with 1st Choice Realty & Associates
GET MORE INFORMATION

REALTOR® | Lic# 1493778






