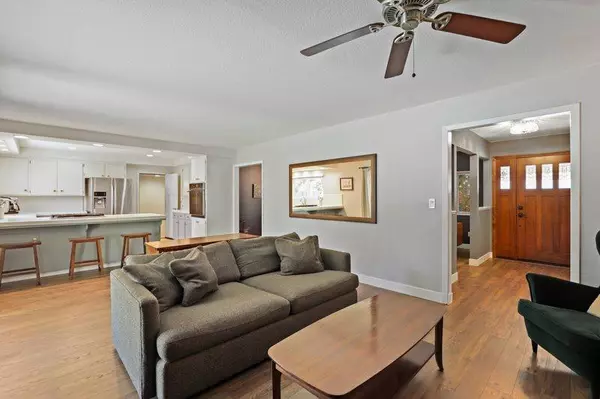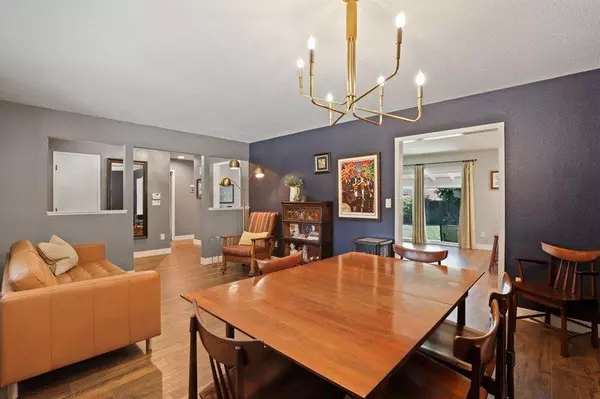$585,000
$579,900
0.9%For more information regarding the value of a property, please contact us for a free consultation.
3 Beds
2 Baths
1,700 SqFt
SOLD DATE : 11/10/2021
Key Details
Sold Price $585,000
Property Type Single Family Home
Sub Type Single Family Residence
Listing Status Sold
Purchase Type For Sale
Square Footage 1,700 sqft
Price per Sqft $344
MLS Listing ID 221126089
Sold Date 11/10/21
Bedrooms 3
Full Baths 2
HOA Y/N No
Originating Board MLS Metrolist
Year Built 1969
Lot Size 8,176 Sqft
Acres 0.1877
Property Description
Delightful, well cared for home on a court location with great curb appeal! Move in ready home, desirable single story floorplan with beautiful flooring. Sparkling Pool and Spa that you will enjoy for many years. Well laid out landscaping that complements this backyard you'll love to just sit out there and relax. Multiple citrus trees to enjoy as well! Per the previous owner 50 year Roof installed in 2014. Heating and AC system only a few years old. Newer dual pane windows throughout. The big dollar items have been done for the future owners to enjoy! Just minutes from Fair Oaks Village, Close to shopping, transportation and all of the other conveniences that many are looking for. Check out the 3D Tour!
Location
State CA
County Sacramento
Area 10608
Direction Madison Ave, South on Manzanita Ave, left on Winding Way, Left on Paxton Court to 4706, no sign out front.
Rooms
Master Bathroom Shower Stall(s), Dual Flush Toilet, Granite, Window
Master Bedroom Closet, Ground Floor
Living Room Other
Dining Room Dining/Living Combo, Formal Area
Kitchen Breakfast Area, Pantry Cabinet, Kitchen/Family Combo, Tile Counter
Interior
Heating Central
Cooling Ceiling Fan(s), Central
Flooring Laminate, Tile
Fireplaces Number 1
Fireplaces Type Brick, Family Room, Wood Burning, Gas Piped, Gas Starter
Window Features Dual Pane Full,Window Coverings,Window Screens
Appliance Gas Cook Top, Dishwasher, Disposal, Plumbed For Ice Maker
Laundry Inside Room
Exterior
Garage Attached
Garage Spaces 2.0
Fence Back Yard, Fenced
Pool Built-In, Pool/Spa Combo
Utilities Available Public
Roof Type Composition
Topography Level
Street Surface Paved
Porch Front Porch, Back Porch, Covered Patio
Private Pool Yes
Building
Lot Description Auto Sprinkler F&R, Court, Landscape Back, Landscape Front
Story 1
Foundation Raised
Sewer Public Sewer
Water Public
Schools
Elementary Schools San Juan Unified
Middle Schools San Juan Unified
High Schools San Juan Unified
School District Sacramento
Others
Senior Community No
Tax ID 236-0292-030-0000
Special Listing Condition None
Read Less Info
Want to know what your home might be worth? Contact us for a FREE valuation!

Our team is ready to help you sell your home for the highest possible price ASAP

Bought with Better Homes and Gardens RE
GET MORE INFORMATION

REALTOR® | Lic# 1493778






