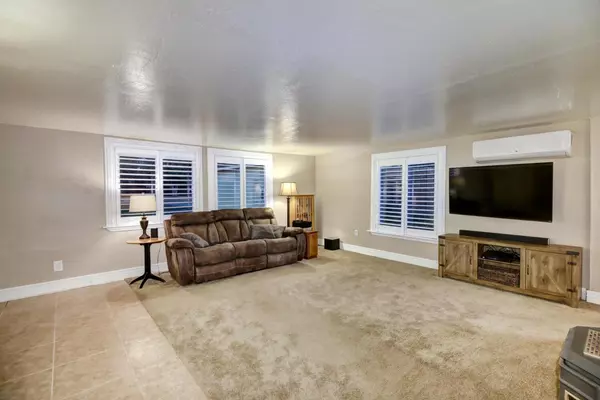$605,000
$625,000
3.2%For more information regarding the value of a property, please contact us for a free consultation.
4 Beds
3 Baths
2,434 SqFt
SOLD DATE : 12/15/2021
Key Details
Sold Price $605,000
Property Type Single Family Home
Sub Type Single Family Residence
Listing Status Sold
Purchase Type For Sale
Square Footage 2,434 sqft
Price per Sqft $248
MLS Listing ID 221124459
Sold Date 12/15/21
Bedrooms 4
Full Baths 3
HOA Y/N No
Year Built 1980
Lot Size 0.310 Acres
Acres 0.31
Property Sub-Type Single Family Residence
Source MLS Metrolist
Property Description
You will be right at home in your spacious cottage style home! Located in Country Club Estates on one of the quietest streets in the neighborhood. Gorgeously updated inside and out! This 4 bedroom, 3 full baths home is prominently situated on a .31 acre fully landscaped lot. Enjoy your large master bedroom complete with a walk-in closet and master bath. The kitchen has lots of storage, a movable island for your convenience and a breakfast area. You even have your own in-home office! Formal living room with a fireplace/pellet stove and a separate family/dining room. Features RV parking and 2 car (deep) garage/shop. The large driveways allow for ample guest parking. Enjoy outdoor dinner parties on warm summer evenings! Relax in your spa. Located in the highly desired San Juan School district!!! This home is in a neighborhood where people walk their dogs, run & get to know one another! Nearby are shops, Trader Joes & Starbucks!!! This home checks all the boxes and is a must see!!!
Location
State CA
County Sacramento
Area 10821
Direction Marconi Ave to Morse Ave (North), Right on Whitney Ave, Left on W Country Club Ln. 3611 W Country Club Lane will be on your left.
Rooms
Family Room Other
Guest Accommodations No
Master Bathroom Shower Stall(s), Double Sinks
Master Bedroom Walk-In Closet
Living Room Other
Dining Room Formal Room, Dining/Family Combo
Kitchen Breakfast Area, Pantry Cabinet, Quartz Counter, Island
Interior
Interior Features Skylight Tube
Heating Central, Gas, MultiUnits
Cooling Ceiling Fan(s), Central, Whole House Fan, MultiUnits
Flooring Carpet, Tile, Wood
Fireplaces Number 1
Fireplaces Type Living Room, Pellet Stove
Window Features Dual Pane Full
Appliance Free Standing Gas Range, Free Standing Refrigerator, Gas Water Heater, Dishwasher, Tankless Water Heater
Laundry Dryer Included, Washer Included, Inside Area
Exterior
Parking Features RV Access, Garage Door Opener, Garage Facing Front, Uncovered Parking Spaces 2+, Guest Parking Available, Workshop in Garage
Garage Spaces 2.0
Fence Back Yard, Full, Wood
Utilities Available Public, Cable Available, Internet Available, Natural Gas Connected
Roof Type Composition
Topography Lot Grade Varies
Street Surface Asphalt
Porch Covered Patio
Private Pool No
Building
Lot Description Auto Sprinkler F&R, Curb(s)/Gutter(s)
Story 2
Foundation Slab
Sewer In & Connected
Water Meter on Site, Water District
Architectural Style Cottage
Schools
Elementary Schools San Juan Unified
Middle Schools San Juan Unified
High Schools San Juan Unified
School District Sacramento
Others
Senior Community No
Tax ID 254-0172-018-0000
Special Listing Condition None
Pets Allowed Yes
Read Less Info
Want to know what your home might be worth? Contact us for a FREE valuation!

Our team is ready to help you sell your home for the highest possible price ASAP

Bought with Better Homes and Gardens RE
GET MORE INFORMATION
REALTOR® | Lic# 1493778






