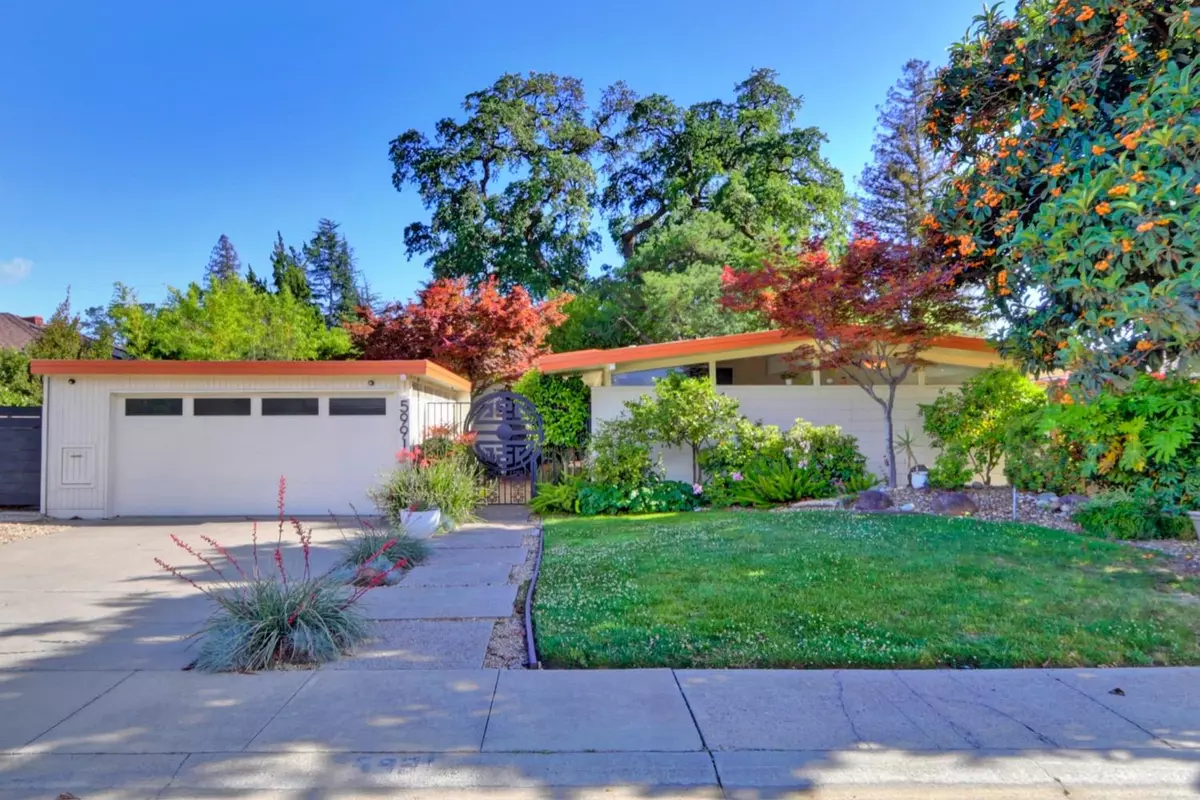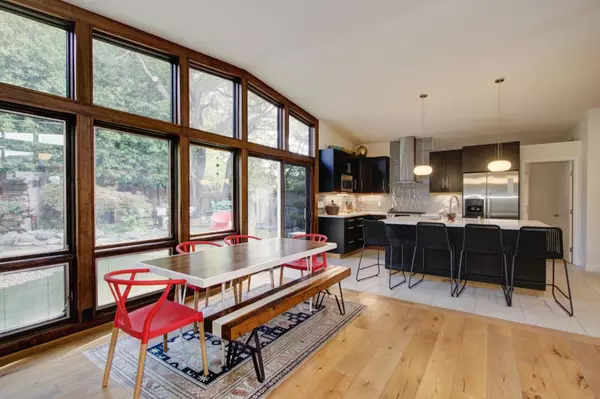$959,000
$863,000
11.1%For more information regarding the value of a property, please contact us for a free consultation.
3 Beds
2 Baths
1,990 SqFt
SOLD DATE : 06/15/2022
Key Details
Sold Price $959,000
Property Type Single Family Home
Sub Type Single Family Residence
Listing Status Sold
Purchase Type For Sale
Square Footage 1,990 sqft
Price per Sqft $481
MLS Listing ID 222058988
Sold Date 06/15/22
Bedrooms 3
Full Baths 2
HOA Y/N No
Originating Board MLS Metrolist
Year Built 1958
Lot Size 8,276 Sqft
Acres 0.19
Property Description
Stunning, Custom Mid-Century Home located in South Land Park designed by Tomasi and Gibson as a model home.'' With an indoor/outdoor feel and large great room with vaulted ceilings gives this spectacular home a perfect, California vibe to entertain or relax in privacy. The backyard is complete with a built-in BBQ, outdoor dining deck and a natural set beach entry soaking pool. With a chef in mind, the kitchen is complete with custom cabinetry, large island and quartz countertops. A large primary bedroom offers a walk-in closet, custom built armoires, two vanities and a large soaking tub with a privacy shoji screen. Many updates have been completed throughout; including, a new IB Roof System (complete PVC roof) in 2016, new French Oak Wood flooring throughout in 2018, a new HVAC in 2020, new exterior/interior paint and Artificial Turf in backyard installed 2018. A must see for all Mid-Century enthusiasts!
Location
State CA
County Sacramento
Area 10822
Direction South Land Park Dr to Wynore Way
Rooms
Family Room Great Room, View
Master Bathroom Shower Stall(s), Double Sinks, Soaking Tub, Stone
Master Bedroom Ground Floor, Walk-In Closet
Living Room Great Room, Open Beam Ceiling, Other
Dining Room Dining/Family Combo
Kitchen Quartz Counter, Island w/Sink, Kitchen/Family Combo
Interior
Interior Features Open Beam Ceiling
Heating Central
Cooling Central
Flooring Wood, See Remarks
Fireplaces Number 1
Fireplaces Type Double Sided, Gas Piped
Window Features Dual Pane Partial
Appliance Built-In BBQ, Gas Cook Top, Built-In Gas Oven, Gas Plumbed, Hood Over Range, Dishwasher, Microwave, Plumbed For Ice Maker
Laundry Cabinets, Sink
Exterior
Exterior Feature BBQ Built-In
Parking Features Detached, Garage Facing Front
Garage Spaces 2.0
Fence Back Yard
Pool Built-In, See Remarks
Utilities Available Public
Roof Type Flat,See Remarks
Topography Trees Many
Porch Uncovered Deck, Uncovered Patio
Private Pool Yes
Building
Lot Description Auto Sprinkler Front, Curb(s)/Gutter(s), Landscape Back, Landscape Front
Story 1
Foundation Slab
Sewer In & Connected
Water Public
Architectural Style Mid-Century
Level or Stories One
Schools
Elementary Schools Sacramento Unified
Middle Schools Sacramento Unified
High Schools Sacramento Unified
School District Sacramento
Others
Senior Community No
Tax ID 024-0202-002-0000
Special Listing Condition Offer As Is
Read Less Info
Want to know what your home might be worth? Contact us for a FREE valuation!

Our team is ready to help you sell your home for the highest possible price ASAP

Bought with Better Homes and Gardens RE
GET MORE INFORMATION

REALTOR® | Lic# 1493778






