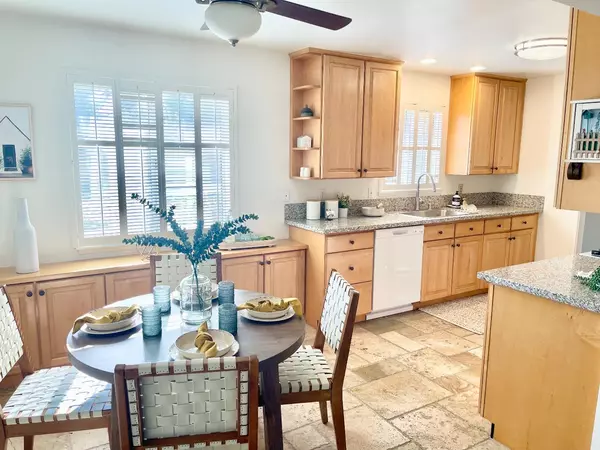$482,500
$499,000
3.3%For more information regarding the value of a property, please contact us for a free consultation.
3 Beds
2 Baths
1,469 SqFt
SOLD DATE : 03/08/2023
Key Details
Sold Price $482,500
Property Type Single Family Home
Sub Type Single Family Residence
Listing Status Sold
Purchase Type For Sale
Square Footage 1,469 sqft
Price per Sqft $328
MLS Listing ID 223004765
Sold Date 03/08/23
Bedrooms 3
Full Baths 2
HOA Y/N No
Originating Board MLS Metrolist
Year Built 1959
Lot Size 10,454 Sqft
Acres 0.24
Property Description
Charming 3 bedroom, 2 bath ranch style home located on a lovely street in the Engle Villa neighborhood! As you enter the front door, on your right you'll find a bright eat-in kitchen featuring maple color cabinets, attractive stone floors, and brand new gorgeous granite countertops. Continuing on you are greeted by a living room with hardwood floors, and a separate family room with a cozy brick fireplace and sliding glass door leading to the rear yard. Moving down the hall you will discover the primary bedroom complete with ensuite bathroom, two guest bedrooms, and a beautifully updated guest bath. Bedrooms are currently carpeted, but have hardwood floors underneath! Did we mention that the property offers a clear Section 1 Pest Clearance? Finally, step outside into your spacious 1/4 acre yard with covered patio and completely fenced pool area. Perfect for entertaining, or just relaxing with friends and family. Welcome home!
Location
State CA
County Sacramento
Area 10821
Direction Edison to Mira Vista to Belcrest.
Rooms
Living Room Other
Dining Room Dining/Family Combo, Space in Kitchen
Kitchen Granite Counter
Interior
Heating Central, Fireplace(s)
Cooling Ceiling Fan(s), Central
Flooring Carpet, Stone, Wood
Fireplaces Number 1
Fireplaces Type Brick
Appliance Free Standing Gas Oven, Free Standing Gas Range, Dishwasher, Disposal, Microwave
Laundry In Garage
Exterior
Garage Attached
Garage Spaces 2.0
Pool Built-In
Utilities Available Electric, Natural Gas Connected
Roof Type Composition
Private Pool Yes
Building
Lot Description Auto Sprinkler F&R
Story 1
Foundation Slab
Sewer In & Connected
Water Public
Level or Stories One
Schools
Elementary Schools San Juan Unified
Middle Schools San Juan Unified
High Schools San Juan Unified
School District Sacramento
Others
Senior Community No
Tax ID 256-0182-024-0000
Special Listing Condition None
Read Less Info
Want to know what your home might be worth? Contact us for a FREE valuation!

Our team is ready to help you sell your home for the highest possible price ASAP

Bought with Coldwell Banker Realty
GET MORE INFORMATION

REALTOR® | Lic# 1493778






