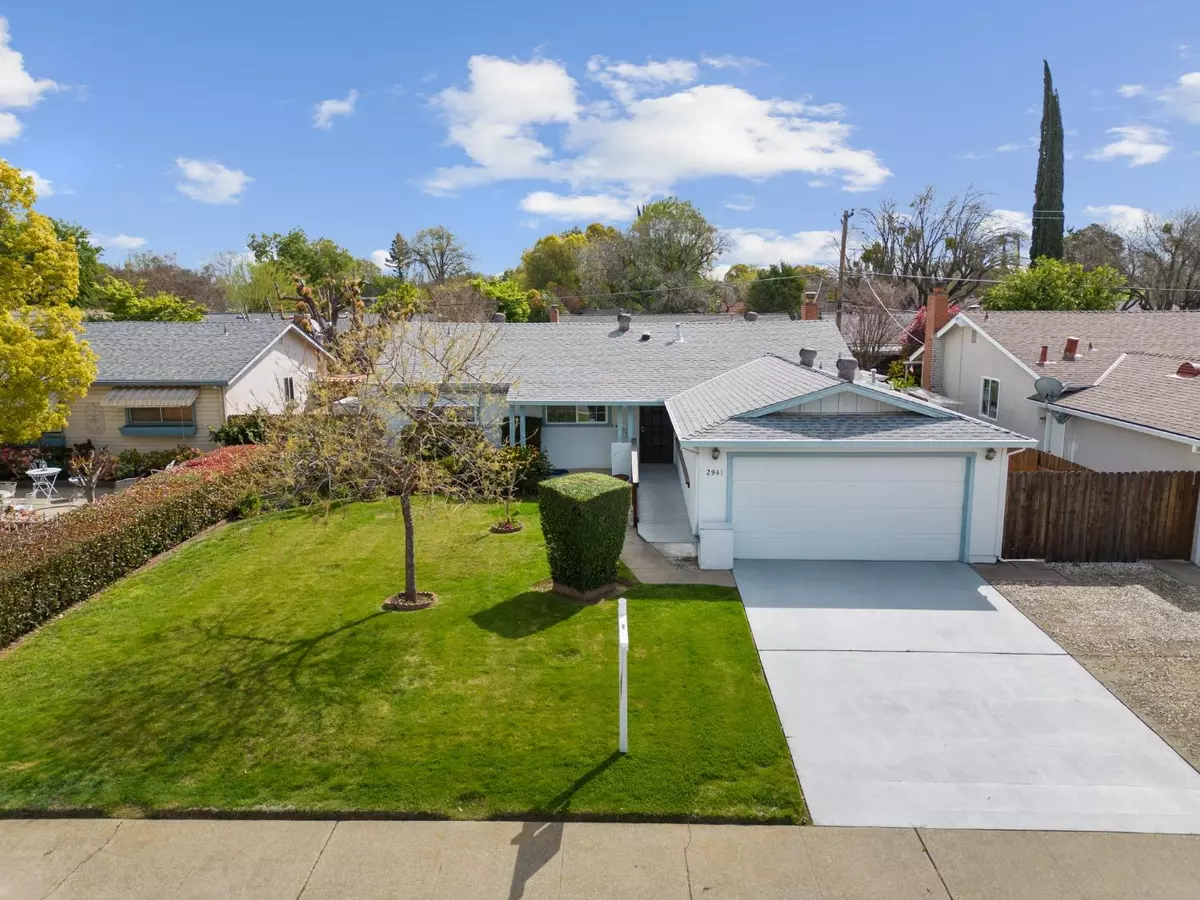$475,000
$449,000
5.8%For more information regarding the value of a property, please contact us for a free consultation.
3 Beds
2 Baths
1,232 SqFt
SOLD DATE : 05/20/2023
Key Details
Sold Price $475,000
Property Type Single Family Home
Sub Type Single Family Residence
Listing Status Sold
Purchase Type For Sale
Square Footage 1,232 sqft
Price per Sqft $385
MLS Listing ID 223021413
Sold Date 05/20/23
Bedrooms 3
Full Baths 2
HOA Y/N No
Originating Board MLS Metrolist
Year Built 1964
Lot Size 6,120 Sqft
Acres 0.1405
Property Description
Enjoy the natural advantages of single-story living in this captivating 3-bedroom, 2-bathroom rancher, which is a remarkable find within the College Glen area. The kitchen shines with Corian counters, a stainless-steel fridge, and a gas stove in this attractive layout. The primary bedroom features an attached bath. The other 2 bedrooms--ready for guests or residents, and for your decorative touch-- offer the convenience of ground floor accessibility. Don't miss the sunroom that leads to the private flower laden yard. Upgrades include dual pane windows, new tile in 2nd bath, and laminate floors. From its position on a tranquil, low-traffic street, the home is close to the natural allurements of the Cabana club, Hubert Bancroft Park, College Glen and Oki Park. Don't let this be the one that got away!
Location
State CA
County Sacramento
Area 10826
Direction US-50 to Watt Ave. Take exit 11 from US-50 E. Turn right onto Watt. Turn right at the 1st cross street onto Folsom Blvd. Turn right onto Wissemann Dr. Turn left onto Everglade Dr. Turn right onto Terilyn St.
Rooms
Master Bathroom Shower Stall(s)
Living Room Other
Dining Room Formal Area
Kitchen Other Counter
Interior
Heating Central, Fireplace(s)
Cooling Ceiling Fan(s), Central
Flooring Carpet, Laminate
Fireplaces Number 1
Fireplaces Type Wood Burning
Window Features Dual Pane Full
Appliance Free Standing Refrigerator, Gas Cook Top, Dishwasher, Microwave
Laundry In Garage
Exterior
Garage Garage Facing Front
Garage Spaces 2.0
Fence Wood
Utilities Available Public
Roof Type Shingle,Composition
Topography Level
Street Surface Asphalt
Accessibility AccessibleApproachwithRamp
Handicap Access AccessibleApproachwithRamp
Porch Enclosed Patio
Private Pool No
Building
Lot Description Auto Sprinkler F&R, Curb(s), Landscape Back, Landscape Front
Story 1
Foundation Raised
Sewer Public Sewer
Water Public
Architectural Style Ranch
Schools
Elementary Schools Sacramento Unified
Middle Schools Sacramento Unified
High Schools Sacramento Unified
School District Sacramento
Others
Senior Community No
Tax ID 078-0174-013-0000
Special Listing Condition None
Pets Description Yes, Cats OK, Dogs OK
Read Less Info
Want to know what your home might be worth? Contact us for a FREE valuation!

Our team is ready to help you sell your home for the highest possible price ASAP

Bought with Better Homes and Gardens RE
GET MORE INFORMATION

REALTOR® | Lic# 1493778






