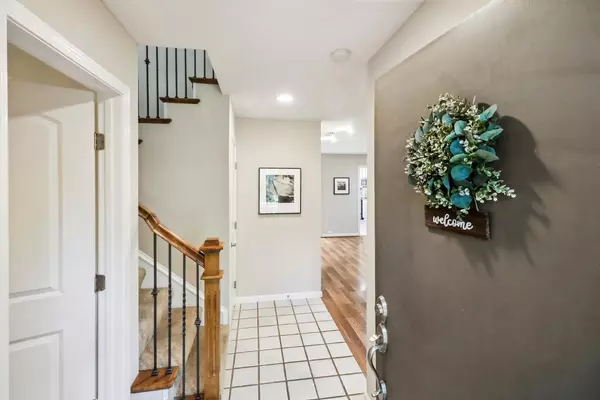$475,000
$479,900
1.0%For more information regarding the value of a property, please contact us for a free consultation.
2 Beds
3 Baths
1,748 SqFt
SOLD DATE : 10/31/2024
Key Details
Sold Price $475,000
Property Type Single Family Home
Sub Type Single Family Residence
Listing Status Sold
Purchase Type For Sale
Square Footage 1,748 sqft
Price per Sqft $271
Subdivision Campus Commons
MLS Listing ID 224084163
Sold Date 10/31/24
Bedrooms 2
Full Baths 2
HOA Fees $620/mo
HOA Y/N Yes
Originating Board MLS Metrolist
Year Built 1976
Lot Size 2,178 Sqft
Acres 0.05
Property Description
Tucked away down a tree shaded walkway in beautiful Campus Commons is this stand alone (no attached neighbor units) spacious home. The downstairs is perfect for entertaining with the spacious living room with sparkling floors, recessed lights, warm inviting fireplace, cozy dining area, an office (with wet bar) all overlooking the back patio with wood trellis. The attached 2 car garage off of the alley helps with easy grocery runs! The kitchen has a large garden window, granite counters and newer stainless appliances. The large primary suite includes a fireplace, double sinks and a walk-in closet. Other improvements include a new heating system and ducting, new insulation, water heater and new tile shower enclosure in the primary bath. Just a short distance to the clubhouse with pool, spa and tennis (pickle ball) courts.
Location
State CA
County Sacramento
Area 10825
Direction From Howe Ave Turn West onto Swarthmore Dr, Lft onto Commons Dr and Lft onto Dunbarton Cir park in front of walkway between units 615 and 701 address and take pathway to 609.
Rooms
Master Bathroom Shower Stall(s), Low-Flow Shower(s), Tile
Master Bedroom Walk-In Closet
Living Room Other
Dining Room Space in Kitchen, Dining/Living Combo
Kitchen Breakfast Area, Granite Counter
Interior
Heating Central
Cooling Central
Flooring Carpet, Laminate, Linoleum, Tile
Fireplaces Number 2
Fireplaces Type Living Room, Master Bedroom, Wood Burning
Appliance Dishwasher, Disposal, Free Standing Electric Oven, Free Standing Electric Range
Laundry Laundry Closet
Exterior
Exterior Feature Uncovered Courtyard
Garage Attached, Garage Door Opener, Garage Facing Rear
Garage Spaces 2.0
Fence Full
Pool Built-In, Common Facility, Pool House, Fenced
Utilities Available Other
Amenities Available Pool, Clubhouse, Recreation Facilities, Exercise Room, Spa/Hot Tub, Tennis Courts, Other
Roof Type Composition
Street Surface Asphalt
Private Pool Yes
Building
Lot Description Auto Sprinkler Rear, Close to Clubhouse, Curb(s)/Gutter(s), Street Lights
Story 2
Foundation Slab
Sewer Other
Water Public
Architectural Style Contemporary, Other
Schools
Elementary Schools San Juan Unified
Middle Schools San Juan Unified
High Schools San Juan Unified
School District Sacramento
Others
HOA Fee Include MaintenanceExterior, MaintenanceGrounds
Senior Community No
Tax ID 295-0140-036-0000
Special Listing Condition Release Clause, None
Read Less Info
Want to know what your home might be worth? Contact us for a FREE valuation!

Our team is ready to help you sell your home for the highest possible price ASAP

Bought with Coldwell Banker Kappel Gateway Realty
GET MORE INFORMATION

REALTOR® | Lic# 1493778






