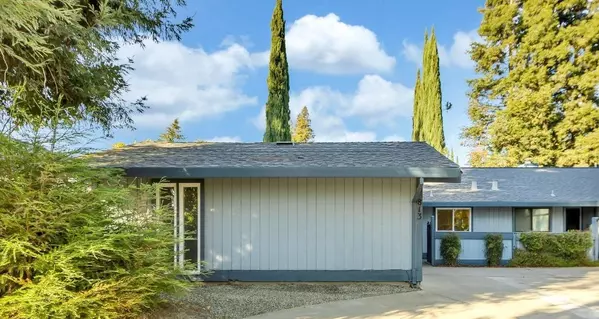$469,999
$469,999
For more information regarding the value of a property, please contact us for a free consultation.
3 Beds
2 Baths
1,419 SqFt
SOLD DATE : 11/14/2024
Key Details
Sold Price $469,999
Property Type Multi-Family
Sub Type Halfplex
Listing Status Sold
Purchase Type For Sale
Square Footage 1,419 sqft
Price per Sqft $331
MLS Listing ID 224114160
Sold Date 11/14/24
Bedrooms 3
Full Baths 2
HOA Y/N No
Originating Board MLS Metrolist
Year Built 1982
Lot Size 4,674 Sqft
Acres 0.1073
Property Description
Welcome to this darling halfplex home in the coveted Greenhaven Pocket neighborhood! Upon entry, a charming front sitting area greets you, perfect for relaxing or entertaining guests. Inside, you'll find an open floor plan with cathedral ceilings, plentiful natural light from new windows, and on-trend white paint throughout. New carpet adds comfort, while modern vinyl flooring in the kitchen and bathrooms blends style with functionality. The kitchen boasts sleek granite countertops, contemporary hardware, and newer appliances. A private primary bedroom offers an en-suite bathroom with refinished cabinets and a generous sized closet. The hall bath impresses with a newer step-in shower, refreshed cabinets, and a convenient laundry closet. This turn-key 3-bedroom residence features a versatile bonus space, ideal for a home office, playroom, or gym. Step outside to a newly landscaped backyard featuring cedar bark, decomposed granite, and a gravel side yard. Two car garage with an additional parking spot. Located near schools with easy access to the area's greenbelt, walking trails, and bike paths, this beautifully updated home seamlessly blends modern comfort with Greenhaven Pocket easy living.
Location
State CA
County Sacramento
Area 10831
Direction I5 to west on Florin Road exit
Rooms
Master Bathroom Shower Stall(s)
Master Bedroom Closet, Ground Floor, Outside Access
Living Room Cathedral/Vaulted, Skylight(s), Great Room
Dining Room Dining Bar, Dining/Living Combo
Kitchen Granite Counter
Interior
Heating Heat Pump
Cooling Central
Flooring Carpet, Laminate, Vinyl
Fireplaces Number 1
Fireplaces Type Living Room
Window Features Dual Pane Full
Appliance Dishwasher, Disposal, Microwave, Electric Water Heater, Free Standing Electric Oven, Free Standing Electric Range
Laundry Laundry Closet
Exterior
Garage Attached
Garage Spaces 2.0
Fence Back Yard
Utilities Available Cable Available, Public, Electric, Underground Utilities, Internet Available
Roof Type Composition
Topography Trees Many
Street Surface Paved
Porch Enclosed Patio
Private Pool No
Building
Lot Description Curb(s), Curb(s)/Gutter(s), Street Lights
Story 1
Foundation Slab
Builder Name Parker Development
Sewer In & Connected
Water Meter Required, Public
Architectural Style Traditional
Schools
Elementary Schools Sacramento Unified
Middle Schools Sacramento Unified
High Schools Sacramento Unified
School District Sacramento
Others
Senior Community No
Tax ID 031-0330-059-0000
Special Listing Condition None
Pets Description Yes
Read Less Info
Want to know what your home might be worth? Contact us for a FREE valuation!

Our team is ready to help you sell your home for the highest possible price ASAP

Bought with Prime Real Estate
GET MORE INFORMATION

REALTOR® | Lic# 1493778






