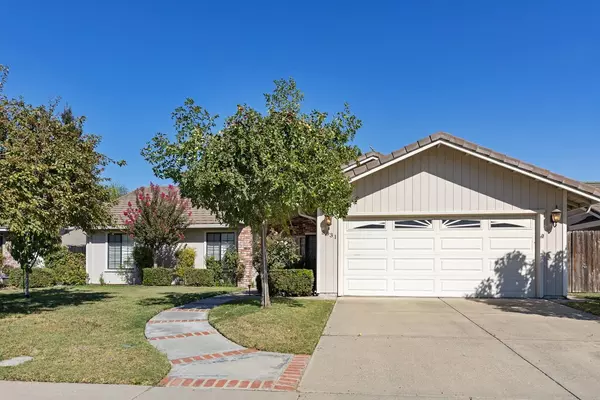$500,000
$499,990
For more information regarding the value of a property, please contact us for a free consultation.
4 Beds
2 Baths
1,867 SqFt
SOLD DATE : 11/15/2024
Key Details
Sold Price $500,000
Property Type Single Family Home
Sub Type Single Family Residence
Listing Status Sold
Purchase Type For Sale
Square Footage 1,867 sqft
Price per Sqft $267
Subdivision Stonewood Estates
MLS Listing ID 224110596
Sold Date 11/15/24
Bedrooms 4
Full Baths 2
HOA Fees $21/ann
HOA Y/N Yes
Originating Board MLS Metrolist
Year Built 1989
Lot Size 6,752 Sqft
Acres 0.155
Property Description
Welcome to 3931 Northstar Drive! This well-maintained single-story home features 1,867 square feet with 4 bedrooms, 2 baths, & fully remodeled kitchen. Light Cream cabinets, Granite counters, Wine Storage rack, Custom Backsplash Tile detail, Pendant Lighting, updated bathroom vanities,& beautiful custom window shutters throughout! Backyard has lovely fruit trees along back fence with large patio area to entertain, or set up a cozy outdoor retreat. Located near schools, I-5 and shopping centers. LIVE BETTER and Take a Tour Today!
Location
State CA
County San Joaquin
Area 20705
Direction Thornton Rd to Estate Dr to Northstar Dr. Or use GPS.
Rooms
Master Bathroom Shower Stall(s)
Master Bedroom Closet, Ground Floor, Outside Access
Living Room Cathedral/Vaulted
Dining Room Dining/Living Combo
Kitchen Breakfast Area, Pantry Cabinet, Quartz Counter, Kitchen/Family Combo
Interior
Heating Central, Fireplace(s)
Cooling Central
Flooring Carpet, Tile
Fireplaces Number 1
Fireplaces Type Family Room
Appliance Free Standing Gas Range, Gas Water Heater, Compactor, Dishwasher, Microwave
Laundry In Garage
Exterior
Garage Attached, Garage Door Opener
Garage Spaces 2.0
Fence Back Yard, Wood
Utilities Available Public
Amenities Available Pool
Roof Type Tile
Private Pool No
Building
Lot Description Manual Sprinkler F&R, Dead End, Landscape Back, Landscape Front
Story 1
Foundation Slab
Sewer In & Connected
Water Public
Schools
Elementary Schools Lodi Unified
Middle Schools Lodi Unified
High Schools Lodi Unified
School District San Joaquin
Others
HOA Fee Include Pool
Senior Community No
Tax ID 078-070-17
Special Listing Condition Other
Read Less Info
Want to know what your home might be worth? Contact us for a FREE valuation!

Our team is ready to help you sell your home for the highest possible price ASAP

Bought with HomeSmart PV & Associates
GET MORE INFORMATION

REALTOR® | Lic# 1493778






